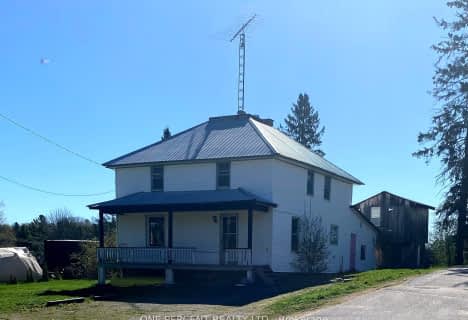
Whitestone Lake Central School
Elementary: Public
2.47 km
Argyle Public School
Elementary: Public
34.03 km
Magnetawan Central Public School
Elementary: Public
16.22 km
Nobel Public School
Elementary: Public
30.02 km
St Peter the Apostle School
Elementary: Catholic
32.66 km
McDougall Public School
Elementary: Public
29.13 km
École secondaire Northern
Secondary: Public
83.41 km
Northern Secondary School
Secondary: Public
83.41 km
École secondaire catholique Franco-Cité
Secondary: Catholic
83.30 km
Almaguin Highlands Secondary School
Secondary: Public
43.41 km
Parry Sound High School
Secondary: Public
33.74 km
Huntsville High School
Secondary: Public
59.52 km

