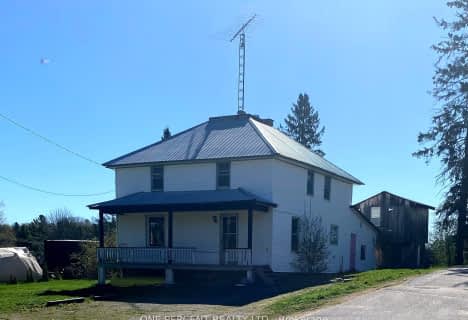
Whitestone Lake Central School
Elementary: Public
1.14 km
Argyle Public School
Elementary: Public
32.81 km
Magnetawan Central Public School
Elementary: Public
16.97 km
Nobel Public School
Elementary: Public
30.21 km
St Peter the Apostle School
Elementary: Catholic
33.15 km
McDougall Public School
Elementary: Public
29.52 km
École secondaire Northern
Secondary: Public
82.39 km
Northern Secondary School
Secondary: Public
82.39 km
École secondaire catholique Franco-Cité
Secondary: Catholic
82.27 km
Almaguin Highlands Secondary School
Secondary: Public
43.70 km
Parry Sound High School
Secondary: Public
34.19 km
Huntsville High School
Secondary: Public
60.85 km

