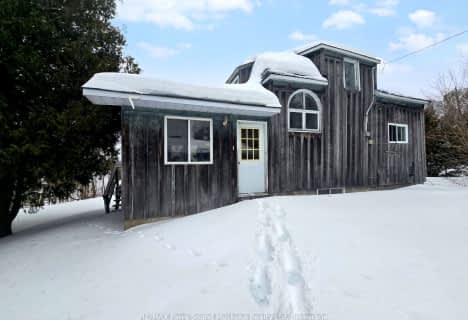
Whitestone Lake Central School
Elementary: Public
1.12 km
Argyle Public School
Elementary: Public
32.78 km
Magnetawan Central Public School
Elementary: Public
16.92 km
Nobel Public School
Elementary: Public
30.27 km
St Peter the Apostle School
Elementary: Catholic
33.21 km
McDougall Public School
Elementary: Public
29.58 km
École secondaire Northern
Secondary: Public
82.34 km
Northern Secondary School
Secondary: Public
82.34 km
École secondaire catholique Franco-Cité
Secondary: Catholic
82.22 km
Almaguin Highlands Secondary School
Secondary: Public
43.63 km
Parry Sound High School
Secondary: Public
34.25 km
Huntsville High School
Secondary: Public
60.84 km

