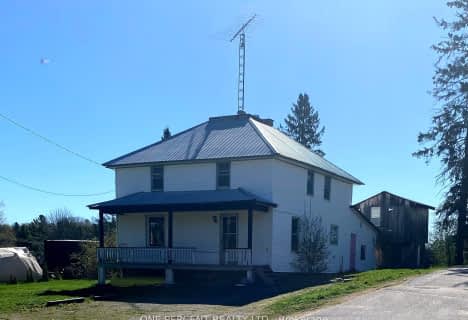Sold on Apr 17, 2007
Note: Property is not currently for sale or for rent.

-
Type: Detached
-
Style: Bungalow
-
Lot Size: 0 x 0
-
Age: No Data
-
Days on Site: 25 Days
-
Added: Dec 17, 2024 (3 weeks on market)
-
Updated:
-
Last Checked: 3 months ago
-
MLS®#: X11660804
-
Listed By: Coldwell banker swe heritage real estate, brokerage ( parry soun
BRIGHT SPACIOUS OPEN HOME WITH STONE FIREPLACE, 2 MAINFLOOR WALKOUTS TO A LARGE DECK, AND ENSUITE BATHROOM OFF THE MASTER BEDROOM. THE FULL HEIGHT LOWER LEVEL IS HUGE AND WIDE OPEN, WITH ALL THE WINDOWS AND WALKOUTS ALREADY INSTALLED. THE LOWER LEVEL HAS 2 GARAGE DOORS AS WELL. ADD TO THIS A SEPARATE DOUBLE GARAGE/BOATHOUSE WITH 10' DOORS AND A DOOR LAKESIDE FOR YOUR BOAT. A MARINE RAILWAY PERMIT HAS BEEN ISSUED. THE LOT IS MOSTLY LEVEL WITH 135' OF CHILD-FRIENDLY SHORELINE ON CLEAN WHITESTONE LAKE. VERY GOOD VALUE HERE!!
Property Details
Facts for 19 QUINN Road, Whitestone
Status
Days on Market: 25
Last Status: Sold
Sold Date: Apr 17, 2007
Closed Date: May 15, 2007
Expiry Date: Nov 30, 2007
Sold Price: $279,000
Unavailable Date: Apr 17, 2007
Input Date: Mar 23, 2007
Property
Status: Sale
Property Type: Detached
Style: Bungalow
Area: Whitestone
Availability Date: Flexible
Inside
Bedrooms: 3
Bathrooms: 2
Kitchens: 1
Rooms: 6
Fireplace: No
Washrooms: 2
Utilities
Electricity: Yes
Telephone: Yes
Building
Basement: Full
Heat Source: Oil
Exterior: Brick
Exterior: Vinyl Siding
Water Supply Type: Drilled Well
Special Designation: Unknown
Parking
Driveway: Other
Garage Spaces: 2
Garage Type: Attached
Fees
Tax Legal Description: CON B LOT 61
Land
Cross Street: From Parry Sound: Hw
Municipality District: Whitestone
Parcel Number: FILE # 22
Pool: None
Sewer: Septic
Lot Irregularities: .36 A
Zoning: RES
Water Body Type: Lake
Water Frontage: 135
Access To Property: Yr Rnd Municpal Rd
Rural Services: Other
Rooms
Room details for 19 QUINN Road, Whitestone
| Type | Dimensions | Description |
|---|---|---|
| Living Main | 6.40 x 4.57 | |
| Dining Main | 3.14 x 3.88 | |
| Kitchen Main | 3.88 x 3.27 | |
| Prim Bdrm Main | 4.87 x 3.91 | |
| Br Main | 3.14 x 3.14 | |
| Br Main | 2.43 x 3.14 |
| XXXXXXXX | XXX XX, XXXX |
XXXX XXX XXXX |
$XXX,XXX |
| XXX XX, XXXX |
XXXXXX XXX XXXX |
$XXX,XXX | |
| XXXXXXXX | XXX XX, XXXX |
XXXXXXXX XXX XXXX |
|
| XXX XX, XXXX |
XXXXXX XXX XXXX |
$XXX,XXX | |
| XXXXXXXX | XXX XX, XXXX |
XXXXXXXX XXX XXXX |
|
| XXX XX, XXXX |
XXXXXX XXX XXXX |
$XXX,XXX | |
| XXXXXXXX | XXX XX, XXXX |
XXXXXXXX XXX XXXX |
|
| XXX XX, XXXX |
XXXXXX XXX XXXX |
$XXX,XXX |
| XXXXXXXX XXXX | XXX XX, XXXX | $279,000 XXX XXXX |
| XXXXXXXX XXXXXX | XXX XX, XXXX | $309,000 XXX XXXX |
| XXXXXXXX XXXXXXXX | XXX XX, XXXX | XXX XXXX |
| XXXXXXXX XXXXXX | XXX XX, XXXX | $305,000 XXX XXXX |
| XXXXXXXX XXXXXXXX | XXX XX, XXXX | XXX XXXX |
| XXXXXXXX XXXXXX | XXX XX, XXXX | $469,900 XXX XXXX |
| XXXXXXXX XXXXXXXX | XXX XX, XXXX | XXX XXXX |
| XXXXXXXX XXXXXX | XXX XX, XXXX | $479,900 XXX XXXX |

Whitestone Lake Central School
Elementary: PublicArgyle Public School
Elementary: PublicMagnetawan Central Public School
Elementary: PublicNobel Public School
Elementary: PublicSt Peter the Apostle School
Elementary: CatholicMcDougall Public School
Elementary: PublicÉcole secondaire Northern
Secondary: PublicNorthern Secondary School
Secondary: PublicÉcole secondaire catholique Franco-Cité
Secondary: CatholicAlmaguin Highlands Secondary School
Secondary: PublicParry Sound High School
Secondary: PublicHuntsville High School
Secondary: Public- 2 bath
- 4 bed
- 1100 sqft
2251 Highway 124, Whitestone, Ontario • P0A 1G0 • Dunchurch

