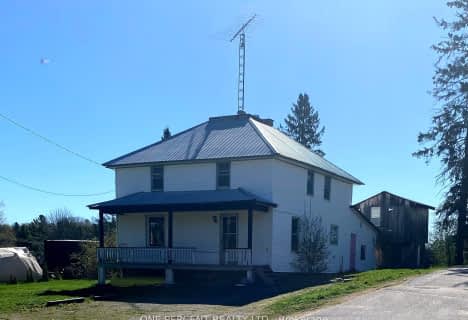Sold on Aug 17, 2011
Note: Property is not currently for sale or for rent.

-
Type: Other
-
Style: Bungalow
-
Lot Size: 0 x 0 Acres
-
Age: No Data
-
Taxes: $2,243 per year
-
Days on Site: 155 Days
-
Added: Dec 17, 2024 (5 months on market)
-
Updated:
-
Last Checked: 3 months ago
-
MLS®#: X11587749
-
Listed By: Re/max parry sound muskoka realty ltd., brokerage
Winterized three-bedroom cottage or home on popular Whitestone Lake. Open concept living area with hardwood flooring and tasteful pine accents, fireplace with wood insert and Muskoka Room. Year round township road, full basement with walkout and detached garage for storage. The location affords good privacy with 100 feet of clean sandy shoreline.
Property Details
Facts for 251 FARLEYS Road, Whitestone
Status
Days on Market: 155
Last Status: Sold
Sold Date: Aug 17, 2011
Closed Date: Aug 31, 2011
Expiry Date: Sep 30, 2011
Sold Price: $328,000
Unavailable Date: Aug 17, 2011
Input Date: Mar 16, 2011
Property
Status: Sale
Property Type: Other
Style: Bungalow
Area: Whitestone
Availability Date: Flexible
Assessment Amount: $307,012
Inside
Bedrooms: 3
Bathrooms: 2
Kitchens: 1
Rooms: 10
Fireplace: No
Washrooms: 2
Utilities
Electricity: Yes
Telephone: Yes
Building
Basement: Full
Heat Type: Baseboard
Heat Source: Propane
Exterior: Metal/Side
Exterior: Vinyl Siding
Special Designation: Unknown
Parking
Driveway: Other
Garage Spaces: 2
Garage Type: Attached
Fees
Tax Year: 2011
Tax Legal Description: CON 11 PART LOT 30 PSR-1090 PART 5 17338 S/S
Taxes: $2,243
Land
Cross Street: Hwy 124 to Farleys R
Municipality District: Whitestone
Pool: None
Sewer: Septic
Lot Irregularities: 0.45ACRE
Water Body Type: Lake
Water Frontage: 100
Access To Property: Yr Rnd Municpal Rd
Rooms
Room details for 251 FARLEYS Road, Whitestone
| Type | Dimensions | Description |
|---|---|---|
| Living Main | 3.91 x 4.82 | |
| Kitchen Main | 3.91 x 3.60 | |
| Dining Main | 3.65 x 3.55 | |
| Prim Bdrm Main | 5.71 x 4.19 | |
| Br Main | 3.09 x 3.17 | |
| Br Main | 2.92 x 3.09 | |
| Other Main | 3.02 x 4.36 | |
| Bathroom Main | - | |
| Bathroom Main | - | Ensuite Bath |
| Laundry Lower | 2.94 x 6.78 | |
| Other Lower | 6.78 x 12.19 |
| XXXXXXXX | XXX XX, XXXX |
XXXX XXX XXXX |
$XXX,XXX |
| XXX XX, XXXX |
XXXXXX XXX XXXX |
$XXX,XXX | |
| XXXXXXXX | XXX XX, XXXX |
XXXXXXXX XXX XXXX |
|
| XXX XX, XXXX |
XXXXXX XXX XXXX |
$XXX,XXX |
| XXXXXXXX XXXX | XXX XX, XXXX | $328,000 XXX XXXX |
| XXXXXXXX XXXXXX | XXX XX, XXXX | $349,900 XXX XXXX |
| XXXXXXXX XXXXXXXX | XXX XX, XXXX | XXX XXXX |
| XXXXXXXX XXXXXX | XXX XX, XXXX | $529,900 XXX XXXX |

Whitestone Lake Central School
Elementary: PublicArgyle Public School
Elementary: PublicMagnetawan Central Public School
Elementary: PublicNobel Public School
Elementary: PublicSt Peter the Apostle School
Elementary: CatholicMcDougall Public School
Elementary: PublicÉcole secondaire de la Rivière-des-Français
Secondary: PublicÉcole secondaire Northern
Secondary: PublicNorthern Secondary School
Secondary: PublicÉcole secondaire catholique Franco-Cité
Secondary: CatholicAlmaguin Highlands Secondary School
Secondary: PublicParry Sound High School
Secondary: Public- 2 bath
- 4 bed
- 1100 sqft
2251 Highway 124, Whitestone, Ontario • P0A 1G0 • Dunchurch

