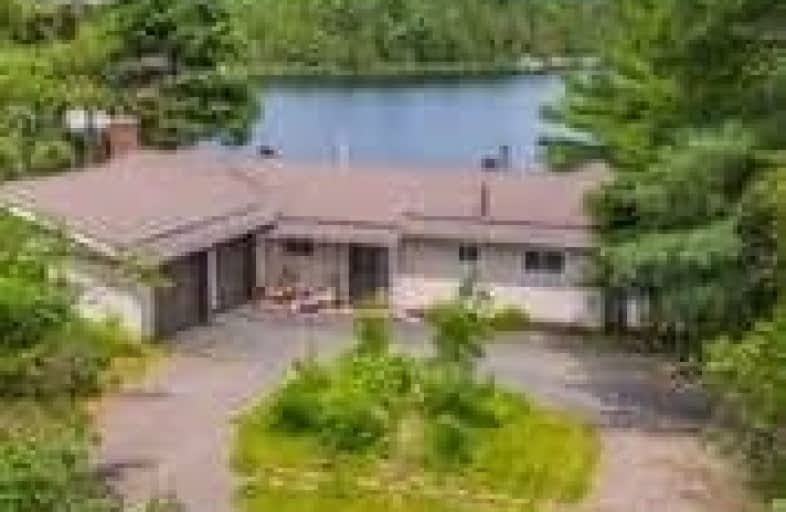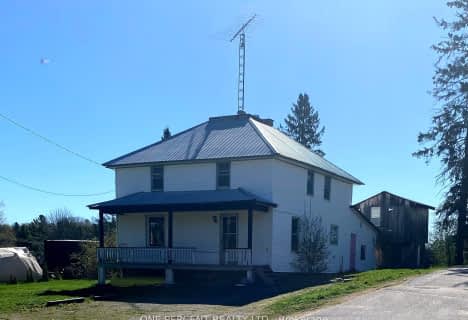Sold on Aug 12, 2005
Note: Property is not currently for sale or for rent.

-
Type: Detached
-
Style: 2-Storey
-
Lot Size: 0 x 0 Acres
-
Age: No Data
-
Taxes: $2,447 per year
-
Days on Site: 4 Days
-
Added: Dec 16, 2024 (4 days on market)
-
Updated:
-
Last Checked: 3 months ago
-
MLS®#: X11498093
-
Listed By: Century 21 granite properties ltd., brokerage
PRIVATE AND BEAUTIFUL 2 LEVEL YEAR ROUND WATERFRONT HOME OR COTTAGE ON WHITESTONE LAKE WITH AN ATTACHED 2 CAR GARAGE. THIS HOME HAS UPPER AND LOWER CLOSED-IN PORCHES FACING THE LAKE FOR A WONDERFUL VIEW. 20 X 10 DRY BOATHOUSE AT THE WATERS EDGE. NICE SANDY BEACH. WELL LANDSCAPED YARD WITH FLOWER GARDENS AT THE FRONT AND REAR OF THE HOUSE.
Property Details
Facts for 27 Bears Paw, Whitestone
Status
Days on Market: 4
Last Status: Sold
Sold Date: Aug 12, 2005
Closed Date: Oct 14, 2005
Expiry Date: Dec 31, 2005
Sold Price: $300,000
Unavailable Date: Aug 12, 2005
Input Date: Aug 08, 2005
Property
Status: Sale
Property Type: Detached
Style: 2-Storey
Area: Whitestone
Availability Date: 1-29Days
Assessment Amount: $253,000
Inside
Bedrooms: 3
Bathrooms: 2
Kitchens: 1
Rooms: 8
Fireplace: No
Washrooms: 2
Utilities
Electricity: Yes
Telephone: Yes
Building
Basement: Finished
Heat Type: Forced Air
Heat Source: Propane
Exterior: Vinyl Siding
Special Designation: Unknown
Parking
Driveway: Circular
Garage Spaces: 2
Garage Type: Attached
Fees
Tax Year: 2004
Tax Legal Description: LOT 26, PLAN 260
Taxes: $2,447
Land
Cross Street: HWY 124 TO BALSAM RO
Municipality District: Whitestone
Pool: None
Sewer: Septic
Lot Irregularities: 0.55 ACRES
Zoning: RES
Water Body Type: Lake
Water Frontage: 175
Access To Property: Yr Rnd Municpal Rd
Rooms
Room details for 27 Bears Paw, Whitestone
| Type | Dimensions | Description |
|---|---|---|
| Living Main | 4.57 x 5.18 | |
| Dining Main | 3.04 x 3.04 | |
| Kitchen Main | 2.74 x 5.18 | |
| Prim Bdrm Main | 3.35 x 5.18 | |
| Den Main | 2.28 x 2.89 | |
| Bathroom Main | - | |
| Other Main | 2.89 x 6.55 | |
| Family Lower | 5.18 x 5.18 | |
| Br Lower | 2.74 x 4.41 | |
| Br Lower | 2.74 x 4.57 | |
| Bathroom Lower | - | |
| Laundry Lower | 2.43 x 4.26 |
| XXXXXXXX | XXX XX, XXXX |
XXXX XXX XXXX |
$XXX,XXX |
| XXX XX, XXXX |
XXXXXX XXX XXXX |
$XXX,XXX |
| XXXXXXXX XXXX | XXX XX, XXXX | $450,000 XXX XXXX |
| XXXXXXXX XXXXXX | XXX XX, XXXX | $485,000 XXX XXXX |

Whitestone Lake Central School
Elementary: PublicArgyle Public School
Elementary: PublicMagnetawan Central Public School
Elementary: PublicNobel Public School
Elementary: PublicSt Peter the Apostle School
Elementary: CatholicMcDougall Public School
Elementary: PublicÉcole secondaire Northern
Secondary: PublicNorthern Secondary School
Secondary: PublicÉcole secondaire catholique Franco-Cité
Secondary: CatholicAlmaguin Highlands Secondary School
Secondary: PublicParry Sound High School
Secondary: PublicHuntsville High School
Secondary: Public- 2 bath
- 4 bed
- 1100 sqft
2251 Highway 124, Whitestone, Ontario • P0A 1G0 • Dunchurch

