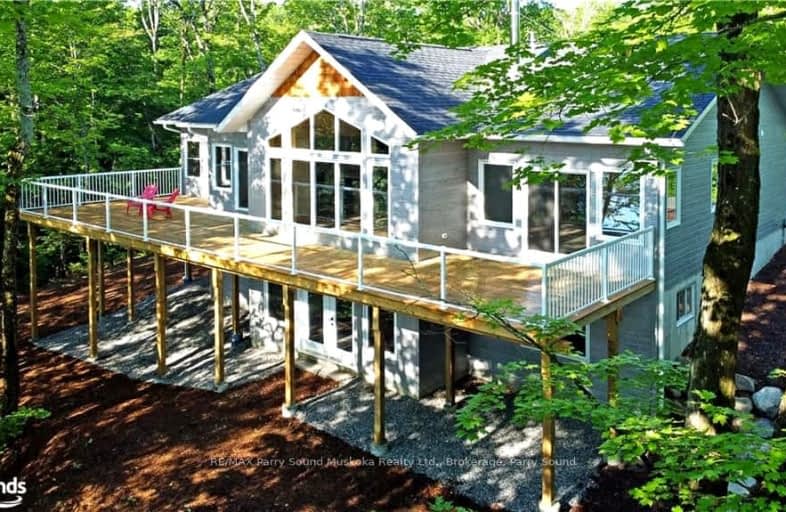Car-Dependent
- Almost all errands require a car.
0
/100
Somewhat Bikeable
- Almost all errands require a car.
24
/100

Whitestone Lake Central School
Elementary: Public
1.32 km
Argyle Public School
Elementary: Public
32.94 km
Magnetawan Central Public School
Elementary: Public
17.61 km
Nobel Public School
Elementary: Public
29.61 km
St Peter the Apostle School
Elementary: Catholic
32.64 km
McDougall Public School
Elementary: Public
28.97 km
École secondaire Northern
Secondary: Public
82.66 km
Northern Secondary School
Secondary: Public
82.66 km
École secondaire catholique Franco-Cité
Secondary: Catholic
82.54 km
Almaguin Highlands Secondary School
Secondary: Public
44.37 km
Parry Sound High School
Secondary: Public
33.67 km
Huntsville High School
Secondary: Public
61.17 km
-
Stewart Park Manitouwabing River
16.63km -
Joseph Hannon Memorial Park
Hwy 518 (Star Lake Road), Orrville ON 28.64km
-
Kawartha Credit Union
28 Church St, Magnetawan ON P0A 1P0 17.41km -
CIBC
135 Nobel Rd, Nobel ON P0G 1G0 29.95km
