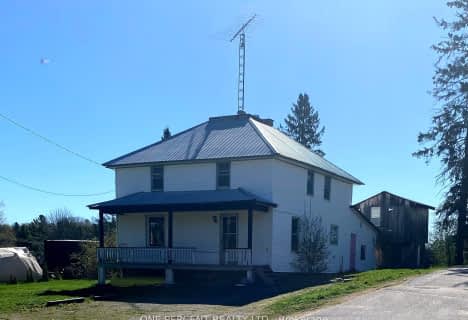Sold on May 27, 2011
Note: Property is not currently for sale or for rent.

-
Type: Other
-
Style: Bungalow
-
Lot Size: 0 x 0 Acres
-
Age: No Data
-
Taxes: $1,669 per year
-
Days on Site: 81 Days
-
Added: Dec 17, 2024 (2 months on market)
-
Updated:
-
Last Checked: 3 months ago
-
MLS®#: X11588441
-
Listed By: Re/max parry sound muskoka realty ltd., brokerage
Whitestone Lake - 250' of west facing frontage on a 1.59 acre lot, gently sloping into the lake. Great views and sunsets from the cottage with sliding glass doors from every waterside room. The open concept 3 bedroom cottage is well maintained. Featuring a floor to ceiling stone fireplace, upgraded bathroom, and oil fired stove. Come and enjoy the privacy.
Property Details
Facts for 352 BOOTH Road, Whitestone
Status
Days on Market: 81
Last Status: Sold
Sold Date: May 27, 2011
Closed Date: Jun 10, 2011
Expiry Date: Aug 31, 2011
Sold Price: $280,000
Unavailable Date: May 27, 2011
Input Date: Mar 07, 2011
Property
Status: Sale
Property Type: Other
Style: Bungalow
Area: Whitestone
Availability Date: Flexible
Assessment Amount: $240,500
Inside
Bedrooms: 3
Bathrooms: 1
Kitchens: 1
Rooms: 6
Fireplace: No
Washrooms: 1
Utilities
Electricity: Yes
Telephone: Yes
Building
Heat Source: Oil
Exterior: Wood
Special Designation: Unknown
Parking
Garage Spaces: 1
Garage Type: Attached
Fees
Tax Year: 2010
Tax Legal Description: PT LT 61 CON A HAGERMAN AS IN RO184833; S/T & T/W RO184833; WHIT
Taxes: $1,669
Land
Cross Street: HWY 124 TO DUNCHURCH
Municipality District: Whitestone
Pool: None
Sewer: Septic
Lot Irregularities: 1.59 ACRES
Zoning: WF1
Water Frontage: 250
Access To Property: Private Road
Rooms
Room details for 352 BOOTH Road, Whitestone
| Type | Dimensions | Description |
|---|---|---|
| Family Main | 5.33 x 7.01 | |
| Kitchen Main | - | |
| Dining Main | - | |
| Br Main | 2.59 x 3.25 | |
| Br Main | 2.59 x 3.25 | |
| Br Main | 2.99 x 3.22 |
| XXXXXXXX | XXX XX, XXXX |
XXXX XXX XXXX |
$XXX,XXX |
| XXX XX, XXXX |
XXXXXX XXX XXXX |
$XXX,XXX | |
| XXXXXXXX | XXX XX, XXXX |
XXXXXXXX XXX XXXX |
|
| XXX XX, XXXX |
XXXXXX XXX XXXX |
$XXX,XXX |
| XXXXXXXX XXXX | XXX XX, XXXX | $280,000 XXX XXXX |
| XXXXXXXX XXXXXX | XXX XX, XXXX | $299,900 XXX XXXX |
| XXXXXXXX XXXXXXXX | XXX XX, XXXX | XXX XXXX |
| XXXXXXXX XXXXXX | XXX XX, XXXX | $309,900 XXX XXXX |

Whitestone Lake Central School
Elementary: PublicArgyle Public School
Elementary: PublicMagnetawan Central Public School
Elementary: PublicNobel Public School
Elementary: PublicSt Peter the Apostle School
Elementary: CatholicMcDougall Public School
Elementary: PublicÉcole secondaire Northern
Secondary: PublicNorthern Secondary School
Secondary: PublicÉcole secondaire catholique Franco-Cité
Secondary: CatholicAlmaguin Highlands Secondary School
Secondary: PublicParry Sound High School
Secondary: PublicHuntsville High School
Secondary: Public- 2 bath
- 4 bed
- 1100 sqft
2251 Highway 124, Whitestone, Ontario • P0A 1G0 • Dunchurch

