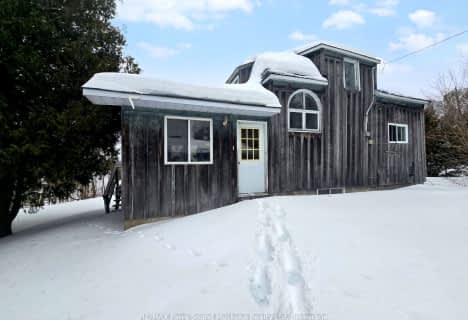Inactive on Aug 21, 2007
Note: Property is not currently for sale or for rent.

-
Type: Detached
-
Style: Other
-
Lot Size: 0 x 0 Acres
-
Age: No Data
-
Days on Site: 181 Days
-
Added: Dec 16, 2024 (5 months on market)
-
Updated:
-
Last Checked: 3 months ago
-
MLS®#: X11486400
-
Listed By: Royal lepage team advantage realty, brokerage
PROFESSIONALLY DESIGNED COTTAGE BY AWARD WINNING DESIGNER, INVENTION DESIGN GROUP. YOU WILL LOVE THE WAY THIS COTTAGE FITS INTO NATURE. THE WINDOWS ALLOW YOU VIEWS WHEN STANDING, SITTING AND LOUNGING IN BED. THERE IS EXTENSIVE OAK WOOD FLOORS IN LIVING ROOM, DINING ROOM, MAIN BEDROOM AND BATHROOM. SLATE FLOORING IN ENTRANCE,HALLWAY AND GUEST BEDROOM. CAPE COD WOOD SIDING, HIGH THERMAL EFFICIANT VINYL WINDOWS, VALUX SKYLIGHT. CORIAN KITCHEN COUNTERTOP, MOHAGONEY HIGH END CEILING FAN. 600 SQUARE FOOT CEDAR DECK AND FLOATING DOCK TO ENJOY THE WARM SUMMER DAYS. COME AND SEE THIS INTERESTING COTTAGE THAT HELPS YOU FEEL THE COMFORT OF NATURE. CALL TODAY.
Property Details
Facts for 38 PERCY Lane, Whitestone
Status
Days on Market: 181
Last Status: Expired
Sold Date: Jun 28, 2025
Closed Date: Nov 30, -0001
Expiry Date: Aug 21, 2007
Unavailable Date: Aug 21, 2007
Input Date: Feb 21, 2007
Property
Status: Sale
Property Type: Detached
Style: Other
Area: Whitestone
Availability Date: Flexible
Assessment Amount: $305,000
Inside
Bedrooms: 2
Bathrooms: 1
Kitchens: 1
Rooms: 4
Fireplace: No
Washrooms: 1
Utilities
Electricity: Yes
Building
Basement: Part Bsmt
Heat Type: Baseboard
Heat Source: Wood
Exterior: Wood
Special Designation: Unknown
Parking
Driveway: Other
Garage Type: None
Fees
Tax Year: 2000
Tax Legal Description: CON B PT LOT 58 PLAN 42R-3514 PT 1 & 2
Land
Cross Street: HWY 124 TO 38 PERCY
Municipality District: Whitestone
Pool: None
Sewer: Septic
Lot Irregularities: 169' FR - 0.42 AC
Water Body Type: Lake
Access To Property: Yr Rnd Municpal Rd
Rooms
Room details for 38 PERCY Lane, Whitestone
| Type | Dimensions | Description |
|---|---|---|
| Living Main | 5.38 x 5.23 | |
| Dining Main | - | |
| Kitchen Main | 2.92 x 4.41 | |
| Prim Bdrm Main | 3.63 x 3.04 | |
| Br Lower | 3.53 x 2.89 |
| XXXXXXXX | XXX XX, XXXX |
XXXX XXX XXXX |
$XXX,XXX |
| XXX XX, XXXX |
XXXXXX XXX XXXX |
$XXX,XXX | |
| XXXXXXXX | XXX XX, XXXX |
XXXXXXXX XXX XXXX |
|
| XXX XX, XXXX |
XXXXXX XXX XXXX |
$XXX,XXX | |
| XXXXXXXX | XXX XX, XXXX |
XXXX XXX XXXX |
$XXX,XXX |
| XXX XX, XXXX |
XXXXXX XXX XXXX |
$XXX,XXX | |
| XXXXXXXX | XXX XX, XXXX |
XXXXXXXX XXX XXXX |
|
| XXX XX, XXXX |
XXXXXX XXX XXXX |
$XXX,XXX | |
| XXXXXXXX | XXX XX, XXXX |
XXXX XXX XXXX |
$XXX,XXX |
| XXX XX, XXXX |
XXXXXX XXX XXXX |
$XXX,XXX | |
| XXXXXXXX | XXX XX, XXXX |
XXXXXXXX XXX XXXX |
|
| XXX XX, XXXX |
XXXXXX XXX XXXX |
$XXX,XXX |
| XXXXXXXX XXXX | XXX XX, XXXX | $570,000 XXX XXXX |
| XXXXXXXX XXXXXX | XXX XX, XXXX | $579,000 XXX XXXX |
| XXXXXXXX XXXXXXXX | XXX XX, XXXX | XXX XXXX |
| XXXXXXXX XXXXXX | XXX XX, XXXX | $599,000 XXX XXXX |
| XXXXXXXX XXXX | XXX XX, XXXX | $405,000 XXX XXXX |
| XXXXXXXX XXXXXX | XXX XX, XXXX | $424,900 XXX XXXX |
| XXXXXXXX XXXXXXXX | XXX XX, XXXX | XXX XXXX |
| XXXXXXXX XXXXXX | XXX XX, XXXX | $424,900 XXX XXXX |
| XXXXXXXX XXXX | XXX XX, XXXX | $570,000 XXX XXXX |
| XXXXXXXX XXXXXX | XXX XX, XXXX | $579,000 XXX XXXX |
| XXXXXXXX XXXXXXXX | XXX XX, XXXX | XXX XXXX |
| XXXXXXXX XXXXXX | XXX XX, XXXX | $599,000 XXX XXXX |

Whitestone Lake Central School
Elementary: PublicArgyle Public School
Elementary: PublicMagnetawan Central Public School
Elementary: PublicNobel Public School
Elementary: PublicSt Peter the Apostle School
Elementary: CatholicMcDougall Public School
Elementary: PublicÉcole secondaire Northern
Secondary: PublicNorthern Secondary School
Secondary: PublicÉcole secondaire catholique Franco-Cité
Secondary: CatholicAlmaguin Highlands Secondary School
Secondary: PublicParry Sound High School
Secondary: PublicHuntsville High School
Secondary: Public- 1 bath
- 2 bed
5 Bellview Crescent, Whitestone, Ontario • P0A 1G0 • Hagerman

