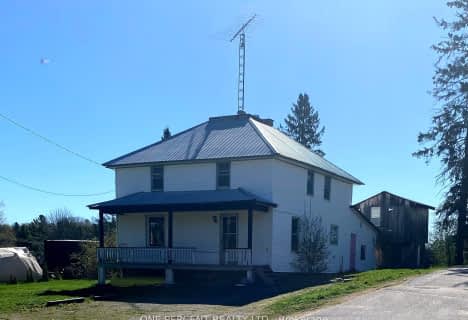
Whitestone Lake Central School
Elementary: Public
0.65 km
Argyle Public School
Elementary: Public
31.29 km
Magnetawan Central Public School
Elementary: Public
16.94 km
Nobel Public School
Elementary: Public
31.38 km
St Peter the Apostle School
Elementary: Catholic
34.52 km
McDougall Public School
Elementary: Public
30.83 km
École secondaire Northern
Secondary: Public
80.83 km
Northern Secondary School
Secondary: Public
80.83 km
École secondaire catholique Franco-Cité
Secondary: Catholic
80.71 km
Almaguin Highlands Secondary School
Secondary: Public
43.04 km
Parry Sound High School
Secondary: Public
35.54 km
Huntsville High School
Secondary: Public
61.87 km

