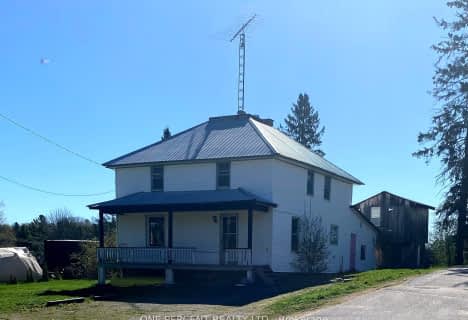
Whitestone Lake Central School
Elementary: Public
2.25 km
Magnetawan Central Public School
Elementary: Public
17.18 km
Nobel Public School
Elementary: Public
29.28 km
St Peter the Apostle School
Elementary: Catholic
32.08 km
McDougall Public School
Elementary: Public
28.49 km
Parry Sound Public School School
Elementary: Public
32.52 km
École secondaire Northern
Secondary: Public
83.56 km
Northern Secondary School
Secondary: Public
83.56 km
École secondaire catholique Franco-Cité
Secondary: Catholic
83.44 km
Almaguin Highlands Secondary School
Secondary: Public
44.31 km
Parry Sound High School
Secondary: Public
33.14 km
Huntsville High School
Secondary: Public
60.17 km

