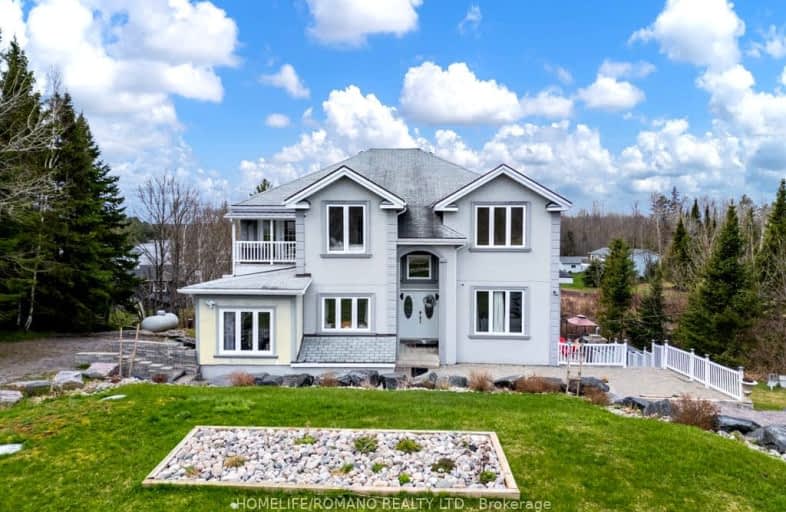Inactive on Dec 31, 2024
Note: Property is not currently for sale or for rent.

-
Type: Detached
-
Style: 2-Storey
-
Size: 3500 sqft
-
Lot Size: 120 x 229 Feet
-
Age: No Data
-
Taxes: $2,867 per year
-
Days on Site: 141 Days
-
Added: Jan 01, 2025 (4 months on market)
-
Updated:
-
Last Checked: 3 months ago
-
MLS®#: X9250145
-
Listed By: Homelife/romano realty ltd.
Escape to your own private oasis in the heart of Parry Sound! This stunning 6+2 bedroom, 3800 sq ft custom-built home sits on a tranquil lot overlooking the serene Whitestone Lake. Enjoy the convenience of a private dock and the beauty of hardwood floors throughout, complemented by tiles in the kitchen, bathrooms, and finished basement with a walkout. With parking for up to 8 cars and a spacious lot, this property offers endless possibilities for relaxation and entertainment. Don't miss your chance to make this dream home yours!
Extras
Existing Fridge, Dishwasher, Rangehood, Washer And Dryer, all Window Coverings and Electrical Light Fixtures
Property Details
Facts for 5 Hunter Glen, Whitestone
Status
Days on Market: 141
Last Status: Expired
Sold Date: Jun 28, 2025
Closed Date: Nov 30, -0001
Expiry Date: Dec 31, 2024
Unavailable Date: Jan 01, 2025
Input Date: Aug 12, 2024
Prior LSC: Listing with no contract changes
Property
Status: Sale
Property Type: Detached
Style: 2-Storey
Size (sq ft): 3500
Area: Whitestone
Availability Date: 30/60/90
Inside
Bedrooms: 5
Bedrooms Plus: 2
Bathrooms: 4
Kitchens: 1
Kitchens Plus: 1
Rooms: 18
Den/Family Room: Yes
Air Conditioning: Central Air
Fireplace: Yes
Washrooms: 4
Building
Basement: Fin W/O
Heat Type: Forced Air
Heat Source: Propane
Exterior: Stucco/Plaster
Water Supply: Well
Special Designation: Unknown
Parking
Driveway: Pvt Double
Garage Type: None
Covered Parking Spaces: 8
Total Parking Spaces: 8
Fees
Tax Year: 2023
Tax Legal Description: LT 15 RCP 332 T/W RO201858; WHITESTONE
Taxes: $2,867
Highlights
Feature: Lake/Pond
Land
Cross Street: Hunter Glen/South of
Municipality District: Whitestone
Fronting On: West
Pool: None
Sewer: Septic
Lot Depth: 229 Feet
Lot Frontage: 120 Feet
Water Body Name: Whitestone
Water Body Type: Lake
Access To Property: Private Docking
Easements Restrictions: Unknown
Water Features: Dock
Shoreline: Weedy
Shoreline Exposure: N
Additional Media
- Virtual Tour: https://unbranded.youriguide.com/5rqqd_5_hunter_glen_dunchurch_on/
Rooms
Room details for 5 Hunter Glen, Whitestone
| Type | Dimensions | Description |
|---|---|---|
| Kitchen Main | 3.30 x 5.48 | Granite Counter, Tile Floor, Backsplash |
| Living Main | 5.72 x 3.96 | Combined W/Dining, Hardwood Floor, Crown Moulding |
| Family Main | 6.66 x 6.15 | Crown Moulding, Hardwood Floor, Pot Lights |
| Sunroom Main | 4.75 x 2.75 | Tile Floor, Window, Walk-Thru |
| Office Main | 3.96 x 3.12 | Window, French Doors, Hardwood Floor |
| Prim Bdrm 2nd | 4.00 x 4.00 | W/I Closet, Hardwood Floor, Ensuite Bath |
| Br 2nd | 3.93 x 3.27 | Window, Closet, Hardwood Floor |
| Br 2nd | 3.66 x 3.06 | Window, Closet, Hardwood Floor |
| Br 2nd | 3.36 x 3.27 | Window, Closet, Hardwood Floor |
| Br 2nd | 2.39 x 1.87 | Window, Closet, Hardwood Floor |
| Rec Bsmt | 4.63 x 8.82 | Window, Tile Floor, Walk-Out |
| Br Bsmt | 4.63 x 3.72 | Window, Tile Floor, Closet |
| XXXXXXXX | XXX XX, XXXX |
XXXXXXX XXX XXXX |
|
| XXX XX, XXXX |
XXXXXX XXX XXXX |
$X,XXX,XXX |
| XXXXXXXX XXXXXXX | XXX XX, XXXX | XXX XXXX |
| XXXXXXXX XXXXXX | XXX XX, XXXX | $1,399,000 XXX XXXX |

Whitestone Lake Central School
Elementary: PublicArgyle Public School
Elementary: PublicMagnetawan Central Public School
Elementary: PublicNobel Public School
Elementary: PublicSt Peter the Apostle School
Elementary: CatholicMcDougall Public School
Elementary: PublicÉcole secondaire Northern
Secondary: PublicNorthern Secondary School
Secondary: PublicÉcole secondaire catholique Franco-Cité
Secondary: CatholicAlmaguin Highlands Secondary School
Secondary: PublicParry Sound High School
Secondary: PublicHuntsville High School
Secondary: Public