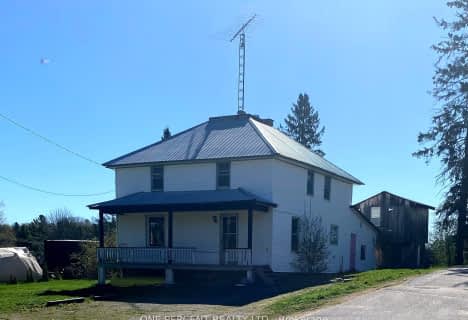
Whitestone Lake Central School
Elementary: Public
2.06 km
Argyle Public School
Elementary: Public
31.15 km
Magnetawan Central Public School
Elementary: Public
15.57 km
Nobel Public School
Elementary: Public
32.66 km
St Peter the Apostle School
Elementary: Catholic
35.61 km
McDougall Public School
Elementary: Public
31.98 km
École secondaire Northern
Secondary: Public
80.30 km
Northern Secondary School
Secondary: Public
80.30 km
École secondaire catholique Franco-Cité
Secondary: Catholic
80.20 km
Almaguin Highlands Secondary School
Secondary: Public
41.57 km
Parry Sound High School
Secondary: Public
36.65 km
Huntsville High School
Secondary: Public
61.16 km

