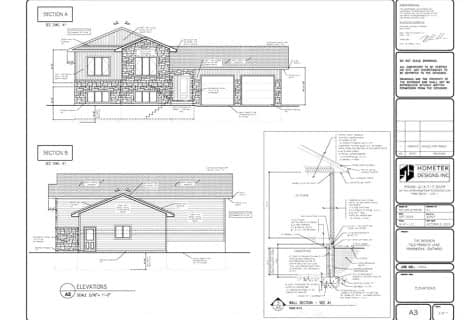
Our Lady of Grace Separate School
Elementary: CatholicBeachburg Public School
Elementary: PublicOur Lady of Lourdes Separate School
Elementary: CatholicCobden District Public School
Elementary: PublicHighview Public School
Elementary: PublicChamplain Discovery Public School
Elementary: PublicÉcole secondaire publique L'Équinoxe
Secondary: PublicRenfrew County Adult Day School
Secondary: PublicÉcole secondaire catholique Jeanne-Lajoie
Secondary: CatholicOpeongo High School
Secondary: PublicBishop Smith Catholic High School
Secondary: CatholicFellowes High School
Secondary: Public-
Westmeath Provincial Park
Westmeath Rd, Renfrew ON 7.8km -
Pansy Patch Park
Pembroke ON 13.61km -
Pembroke Waterfront Park
Pembroke ON 14.48km
-
Scotiabank
1765 Beachburg Rd, Beachburg ON K0J 1C0 10.59km -
TD Bank Financial Group
1106 Pembroke St E, Pembroke ON K8A 7R5 11.94km -
TD Canada Trust Branch and ATM
1106 Pembroke St E, Pembroke ON K8A 7R5 11.96km
- 2 bath
- 3 bed
2410 SNAKE RIVER Line, Whitewater Region, Ontario • K0J 1K0 • 580 - Whitewater Region

