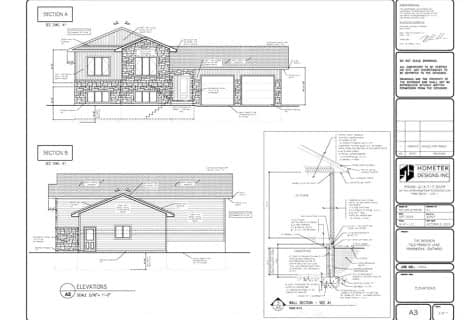Sold on Nov 12, 2018
Note: Property is not currently for sale or for rent.

-
Type: Detached
-
Style: 2-Storey
-
Lot Size: 275 x 1000
-
Age: No Data
-
Taxes: $6,531 per year
-
Days on Site: 186 Days
-
Added: Dec 18, 2024 (6 months on market)
-
Updated:
-
Last Checked: 3 months ago
-
MLS®#: X10216592
-
Listed By: Royal lepage team realty
Flooring: Tile, UNIQUE OPEN-CONCEPT PASSIVE SOLAR CONTEMPORARY TIMBER FRAME HOME situated on 5 ACRES within very MODERN WATERFRONT ESTATE SUB DIVISION with attached garage/ workshop. FANTASTIC CRAFTSMANSHIP and AMAZING VIEWS! Gourmet kitchen with gas range, quartz countertops and island perfect for daily living and entertaining guests.Custom solid cherry cabinetry with maple dovetailed drawers throughout. Vaulted ceilings combined with wood burning fireplace highlight the detail of the stunning timber frame construction and lend to create an inspiring ambiance. Master bedroom with gorgeous ensuite overlooks the lake. Both additional bedrooms and sleeping loft comfortably handle family life and/or large gatherings. Geothermal heating via inflow radiant throughout entire home, including garage combined with R40 walls and R60 roof make for fantastic efficiency. A romantically cozy lakeside bunk and additional 750 sqft serviced timber frame garage complete the property., Flooring: Hardwood, Flooring: Mixed
Property Details
Facts for 15 LEVESQUE Lane, Whitewater Region
Status
Days on Market: 186
Last Status: Sold
Sold Date: Nov 12, 2018
Closed Date: Nov 30, 2018
Expiry Date: Dec 31, 2018
Sold Price: $593,000
Unavailable Date: Nov 30, -0001
Input Date: May 10, 2018
Property
Status: Sale
Property Type: Detached
Style: 2-Storey
Area: Whitewater Region
Community: 580 - Whitewater Region
Availability Date: Immediate
Inside
Bedrooms: 3
Bathrooms: 3
Kitchens: 1
Rooms: 19
Den/Family Room: Yes
Air Conditioning: Other
Fireplace: Yes
Washrooms: 3
Building
Basement: None
Heat Type: Radiant
Heat Source: Electric
Exterior: Wood
Water Supply Type: Drilled Well
Water Supply: Well
Parking
Garage Spaces: 4
Garage Type: Detached
Total Parking Spaces: 20
Fees
Tax Year: 2017
Tax Legal Description: See Salesperson Remarks for Full Legal Description
Taxes: $6,531
Highlights
Feature: Park
Feature: Waterfront
Feature: Wooded/Treed
Land
Cross Street: From Pembroke follow
Municipality District: Whitewater Region
Fronting On: South
Parcel Number: 576190151
Sewer: Septic
Lot Depth: 1000
Lot Frontage: 275
Acres: 5-9.99
Zoning: Waterfront
Rooms
Room details for 15 LEVESQUE Lane, Whitewater Region
| Type | Dimensions | Description |
|---|---|---|
| Foyer Main | 1.82 x 4.26 | |
| Den Main | 1.98 x 2.74 | |
| Living Main | 4.26 x 4.87 | |
| Dining Main | 4.26 x 6.40 | |
| Kitchen Main | 3.25 x 4.47 | |
| Bathroom Main | 1.62 x 3.04 | |
| Mudroom Main | 2.08 x 2.74 | |
| Other Main | 3.65 x 6.09 | |
| Utility Main | 2.13 x 4.11 | |
| Workshop Main | - | |
| Prim Bdrm 2nd | 3.45 x 4.21 | |
| Bathroom 2nd | 2.84 x 3.70 |
| XXXXXXXX | XXX XX, XXXX |
XXXX XXX XXXX |
$XXX,XXX |
| XXX XX, XXXX |
XXXXXX XXX XXXX |
$XXX,XXX |
| XXXXXXXX XXXX | XXX XX, XXXX | $593,000 XXX XXXX |
| XXXXXXXX XXXXXX | XXX XX, XXXX | $599,999 XXX XXXX |

Our Lady of Grace Separate School
Elementary: CatholicBeachburg Public School
Elementary: PublicOur Lady of Lourdes Separate School
Elementary: CatholicCobden District Public School
Elementary: PublicHighview Public School
Elementary: PublicChamplain Discovery Public School
Elementary: PublicÉcole secondaire publique L'Équinoxe
Secondary: PublicRenfrew County Adult Day School
Secondary: PublicÉcole secondaire catholique Jeanne-Lajoie
Secondary: CatholicOpeongo High School
Secondary: PublicBishop Smith Catholic High School
Secondary: CatholicFellowes High School
Secondary: Public- 2 bath
- 3 bed
2410 SNAKE RIVER Line, Whitewater Region, Ontario • K0J 1K0 • 580 - Whitewater Region

