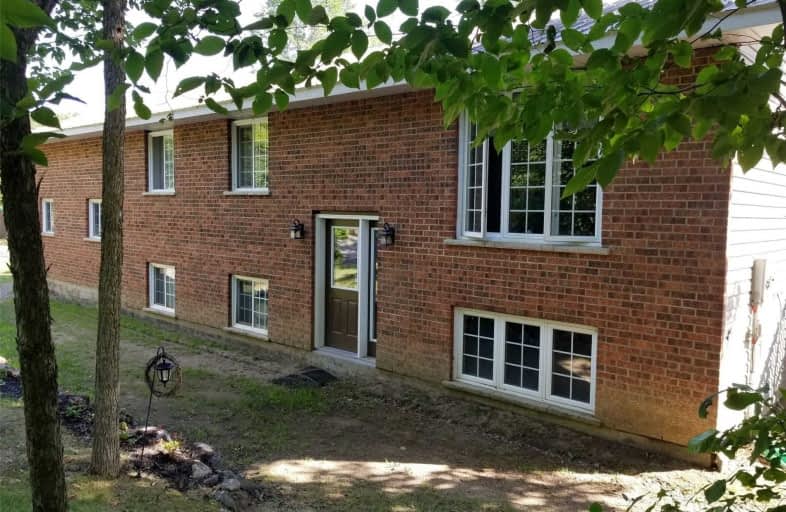Sold on Jun 07, 2024
Note: Property is not currently for sale or for rent.

-
Type: Detached
-
Style: Other
-
Lot Size: 465.03 x 164
-
Age: No Data
-
Taxes: $2,484 per year
-
Days on Site: 107 Days
-
Added: Nov 04, 2024 (3 months on market)
-
Updated:
-
Last Checked: 3 months ago
-
MLS®#: X9423181
-
Listed By: One percent realty ltd.
Ideal country setting for this lovely 3+1 bedroom 2 bath high-ranch on a private 1.5 acre lot on a quiet country road. Upper level has has an open concept kitchen/dining/living room, 3 spacious bedrooms, full bath and laundry area. Lower level has a 4th bedroom, 3 pce bath, family room and a workshop and direct access to the 2 car garage. Gorgeous setting - surrounded by trees, beautiful gardens and a large wrap-around deck accessed by patio doors from the dining room. Many upgrades past few years incl. propane furnace, HRV, A/C, appliances, sink and countertops. Equipped with a transfer switch. Portable garage included. No close neighbours - very peaceful and private location. Minutes from Hwy 17 and only 12 minutes to Renfrew, 45 minutes to Ottawa. Immaculate home - very well maintained - appliances included - just move in and enjoy! 48 hours irrevocable on all offers., Flooring: Hardwood, Flooring: Ceramic, Flooring: Laminate
Property Details
Facts for 560 Blind Line, Whitewater Region
Status
Days on Market: 107
Last Status: Sold
Sold Date: Jun 07, 2024
Closed Date: Jul 31, 2024
Expiry Date: Jun 30, 2024
Sold Price: $495,000
Unavailable Date: Nov 30, -0001
Input Date: Feb 21, 2024
Property
Status: Sale
Property Type: Detached
Style: Other
Area: Whitewater Region
Community: 580 - Whitewater Region
Availability Date: tbd
Inside
Bedrooms: 3
Bedrooms Plus: 1
Bathrooms: 2
Kitchens: 1
Rooms: 12
Den/Family Room: Yes
Air Conditioning: Central Air
Washrooms: 2
Building
Basement: Finished
Basement 2: Full
Heat Type: Forced Air
Heat Source: Propane
Exterior: Brick
Exterior: Other
Water Supply Type: Drilled Well
Water Supply: Well
Parking
Garage Spaces: 2
Garage Type: Attached
Total Parking Spaces: 10
Fees
Tax Year: 2023
Tax Legal Description: Pt Lt 22, Con 6, Pt 1, 49R13496, Ross
Taxes: $2,484
Highlights
Feature: Major Highwa
Land
Cross Street: Highway 17 to Chenau
Municipality District: Whitewater Region
Fronting On: East
Parcel Number: 572160207
Sewer: Septic
Lot Depth: 164
Lot Frontage: 465.03
Lot Irregularities: 1
Acres: .50-1.99
Zoning: res
Rural Services: Internet High Spd
Rooms
Room details for 560 Blind Line, Whitewater Region
| Type | Dimensions | Description |
|---|---|---|
| Kitchen Main | 6.07 x 3.50 | |
| Br Main | 3.47 x 3.04 | |
| Br Main | 3.04 x 3.50 | |
| Br Main | 2.61 x 3.45 | |
| Br Lower | 2.59 x 3.93 | |
| Living Main | 5.15 x 4.49 | |
| Family Lower | 3.70 x 7.84 | |
| Bathroom Lower | 2.38 x 2.81 | |
| Bathroom Main | 1.65 x 2.36 | |
| Laundry Main | 1.75 x 2.43 | |
| Workshop Lower | 4.64 x 8.12 | |
| Other Lower | 1.82 x 2.89 |
| XXXXXXXX | XXX XX, XXXX |
XXXX XXX XXXX |
$XXX,XXX |
| XXX XX, XXXX |
XXXXXX XXX XXXX |
$XXX,XXX |
| XXXXXXXX XXXX | XXX XX, XXXX | $349,900 XXX XXXX |
| XXXXXXXX XXXXXX | XXX XX, XXXX | $349,900 XXX XXXX |

Admaston Township Public School
Elementary: PublicCentral Public School
Elementary: PublicRenfrew Collegiate Intermediate School
Elementary: PublicSt Thomas the Apostle Separate School
Elementary: CatholicQueen Elizabeth Public School
Elementary: PublicOur Lady of Fatima Separate School
Elementary: CatholicOpeongo High School
Secondary: PublicRenfrew Collegiate Institute
Secondary: PublicSt Joseph's High School
Secondary: CatholicBishop Smith Catholic High School
Secondary: CatholicArnprior District High School
Secondary: PublicFellowes High School
Secondary: Public