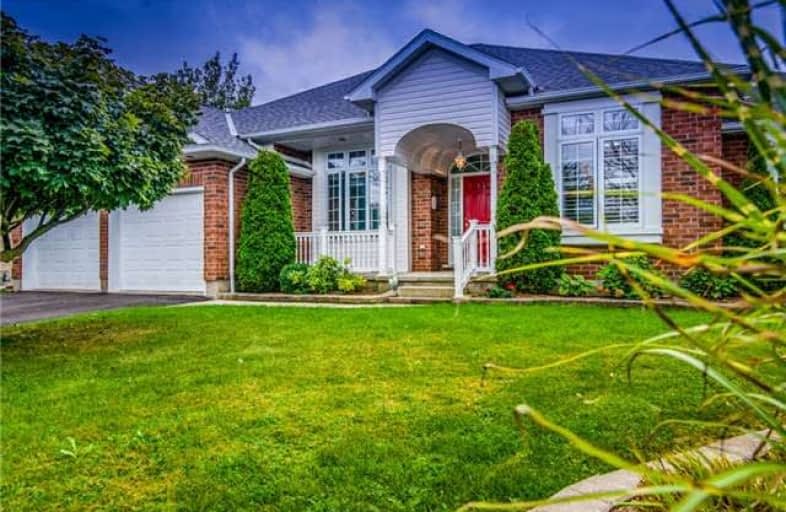Sold on Oct 31, 2017
Note: Property is not currently for sale or for rent.

-
Type: Detached
-
Style: Other
-
Lot Size: 98.43 x 220
-
Age: 16-30 years
-
Taxes: $4,809 per year
-
Days on Site: 33 Days
-
Added: Dec 19, 2024 (1 month on market)
-
Updated:
-
Last Checked: 2 weeks ago
-
MLS®#: X11195677
-
Listed By: Zahnd team real estate advisors inc
A meticulous attention to detail is one of the contributing factors to this home's stunning curb appeal. Ample parking space adds to the home's long list of notable details. Additionally, the covered front porch makes a lovely spot for taking in the view and sipping a morning coffee in the warm weather months. Once inside the home, be greeted by a spacious entryway with 10'4 inch ceilings, complete with tiled flooring, a hall closet with lots of storage space, and views through to the expansive living area and dinning room. With room for ample seating, as well consistent hardwood flooring throughout the entire main floor. Take in the ambience by curling up on the sofa with a book in front of the natural gas fireplace. Enjoy cooking in the open and spacious kitchen. The stainless steel appliances, gas range, and abundance of cupboard space make this kitchen an entertainers dream. Just a few steps from the kitchen is a spacious eat-in dining area, which is an option in addition to the separate dining room. Walk out onto the large back deck, which has plenty of room to entertain, or take the stairs down to enjoy the concrete patio. Sitting on a half acre of land, there is ample yard space in the backyard, plus a shed for convenient storage Back inside, the basement is an open concept entertainment area with room for a pool table or bar, seating area around the natural gas fireplace, a bar area with a wine fridge, as well as a room for utilities and a work area.
Property Details
Facts for 55 Kurt Place, Wilmot
Status
Days on Market: 33
Last Status: Sold
Sold Date: Oct 31, 2017
Closed Date: Jan 05, 2018
Expiry Date: Feb 28, 2018
Sold Price: $725,000
Unavailable Date: Oct 31, 2017
Input Date: Sep 29, 2017
Prior LSC: Sold
Property
Status: Sale
Property Type: Detached
Style: Other
Age: 16-30
Area: Wilmot
Availability Date: Immediate
Assessment Amount: $510,500
Assessment Year: 2017
Inside
Bedrooms: 3
Bathrooms: 3
Kitchens: 1
Rooms: 9
Air Conditioning: Central Air
Fireplace: Yes
Laundry: Ensuite
Washrooms: 3
Building
Basement: Finished
Basement 2: W/O
Heat Type: Forced Air
Heat Source: Gas
Exterior: Brick
Exterior: Vinyl Siding
Elevator: N
Green Verification Status: N
Water Supply: Municipal
Special Designation: Unknown
Parking
Driveway: Other
Garage Spaces: 2
Garage Type: Attached
Covered Parking Spaces: 6
Total Parking Spaces: 8
Fees
Tax Year: 2017
Tax Legal Description: LT 9 PL 1728 WILMOT; S/T 1083940; WILMOT
Taxes: $4,809
Land
Cross Street: Queen Street
Municipality District: Wilmot
Parcel Number: 222060081
Pool: None
Sewer: Septic
Lot Depth: 220
Lot Frontage: 98.43
Acres: < .50
Zoning: res
Rooms
Room details for 55 Kurt Place, Wilmot
| Type | Dimensions | Description |
|---|---|---|
| Living Main | 4.44 x 5.96 | |
| Dining Main | 4.19 x 3.50 | |
| Kitchen Main | 4.72 x 6.19 | Eat-In Kitchen |
| Bathroom Main | - | |
| Prim Bdrm Main | 3.65 x 4.41 | |
| Bathroom Main | - | |
| Br Main | 3.09 x 3.58 | |
| Br Main | 3.17 x 3.58 | |
| Rec Bsmt | 5.48 x 15.84 | |
| Bathroom Main | - |
| XXXXXXXX | XXX XX, XXXX |
XXXX XXX XXXX |
$XXX,XXX |
| XXX XX, XXXX |
XXXXXX XXX XXXX |
$XXX,XXX | |
| XXXXXXXX | XXX XX, XXXX |
XXXX XXX XXXX |
$XXX,XXX |
| XXX XX, XXXX |
XXXXXX XXX XXXX |
$XXX,XXX |
| XXXXXXXX XXXX | XXX XX, XXXX | $725,000 XXX XXXX |
| XXXXXXXX XXXXXX | XXX XX, XXXX | $749,900 XXX XXXX |
| XXXXXXXX XXXX | XXX XX, XXXX | $725,000 XXX XXXX |
| XXXXXXXX XXXXXX | XXX XX, XXXX | $749,900 XXX XXXX |

New Dundee Public School
Elementary: PublicDriftwood Park Public School
Elementary: PublicJohn Sweeney Catholic Elementary School
Elementary: CatholicWilliamsburg Public School
Elementary: PublicW.T. Townshend Public School
Elementary: PublicJean Steckle Public School
Elementary: PublicForest Heights Collegiate Institute
Secondary: PublicKitchener Waterloo Collegiate and Vocational School
Secondary: PublicResurrection Catholic Secondary School
Secondary: CatholicHuron Heights Secondary School
Secondary: PublicSt Mary's High School
Secondary: CatholicCameron Heights Collegiate Institute
Secondary: Public