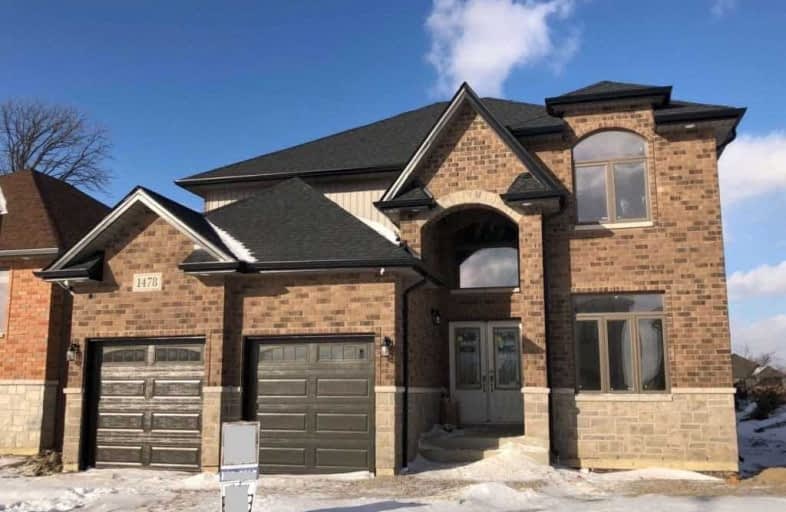Sold on May 14, 2019
Note: Property is not currently for sale or for rent.

-
Type: Detached
-
Style: 2-Storey
-
Size: 2500 sqft
-
Lot Size: 47.77 x 99.57 Feet
-
Age: No Data
-
Taxes: $101 per year
-
Days on Site: 189 Days
-
Added: Sep 07, 2019 (6 months on market)
-
Updated:
-
Last Checked: 1 month ago
-
MLS®#: X4295496
-
Listed By: Purplebricks, brokerage
Located In Walker Gates Estates In South Windsor, Close To All Amenities And Steps Away From Talbot Trail Public School, This Brand New Beautiful Two Story Home Is Perfect For Your Growing Family. Featuring Open Concept Living With 4 Bedrooms And 4 Full Baths. Boasting Features Like Hardwood Flooring Throughout, Stained Wood Staircase With Steel Spindles, Open Foyer To Second Level, Gas Fireplace In Family Room, 9 Feet Main Floor Ceiling And More!
Property Details
Facts for 1478 Helsinki Court, Windsor
Status
Days on Market: 189
Last Status: Sold
Sold Date: May 14, 2019
Closed Date: Jun 14, 2019
Expiry Date: Nov 04, 2019
Sold Price: $649,000
Unavailable Date: May 14, 2019
Input Date: Nov 05, 2018
Prior LSC: Sold
Property
Status: Sale
Property Type: Detached
Style: 2-Storey
Size (sq ft): 2500
Area: Windsor
Availability Date: 60_90
Inside
Bedrooms: 5
Bathrooms: 4
Kitchens: 1
Rooms: 9
Den/Family Room: No
Air Conditioning: Central Air
Fireplace: Yes
Central Vacuum: N
Washrooms: 4
Building
Basement: Unfinished
Heat Type: Forced Air
Heat Source: Gas
Exterior: Brick
Exterior: Stone
Water Supply: Municipal
Special Designation: Unknown
Parking
Driveway: Private
Garage Spaces: 2
Garage Type: Attached
Covered Parking Spaces: 4
Total Parking Spaces: 6
Fees
Tax Year: 2018
Tax Legal Description: Lot 3, Plan 12M636 City Of Windsor
Taxes: $101
Land
Cross Street: Holburn St>n On Duch
Municipality District: Windsor
Fronting On: North
Pool: None
Sewer: Sewers
Lot Depth: 99.57 Feet
Lot Frontage: 47.77 Feet
Acres: < .50
Rooms
Room details for 1478 Helsinki Court, Windsor
| Type | Dimensions | Description |
|---|---|---|
| Dining Main | 3.35 x 4.52 | |
| Kitchen Main | 4.52 x 4.67 | |
| Laundry Main | 2.51 x 3.15 | |
| Living Main | 4.57 x 5.36 | |
| 5th Br Main | 3.28 x 4.50 | |
| Master 2nd | 4.60 x 4.60 | |
| 2nd Br 2nd | 4.60 x 4.57 | |
| 3rd Br 2nd | 3.58 x 4.11 | |
| 4th Br 2nd | 3.43 x 3.58 |
| XXXXXXXX | XXX XX, XXXX |
XXXX XXX XXXX |
$XXX,XXX |
| XXX XX, XXXX |
XXXXXX XXX XXXX |
$XXX,XXX |
| XXXXXXXX XXXX | XXX XX, XXXX | $649,000 XXX XXXX |
| XXXXXXXX XXXXXX | XXX XX, XXXX | $649,900 XXX XXXX |

École élémentaire catholique Curé-Labrosse
Elementary: CatholicÉcole élémentaire publique Le Sommet
Elementary: PublicÉcole intermédiaire catholique - Pavillon Hawkesbury
Elementary: CatholicÉcole élémentaire publique Nouvel Horizon
Elementary: PublicÉcole élémentaire catholique de l'Ange-Gardien
Elementary: CatholicÉcole élémentaire catholique Paul VI
Elementary: CatholicÉcole secondaire catholique Le Relais
Secondary: CatholicCharlottenburgh and Lancaster District High School
Secondary: PublicÉcole secondaire publique Le Sommet
Secondary: PublicGlengarry District High School
Secondary: PublicVankleek Hill Collegiate Institute
Secondary: PublicÉcole secondaire catholique régionale de Hawkesbury
Secondary: Catholic