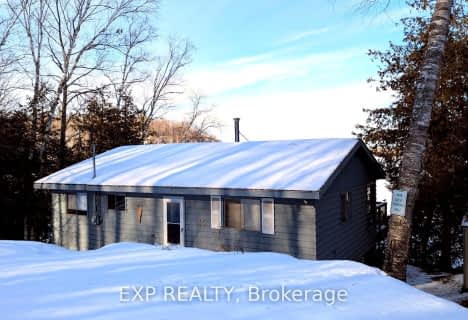Sold on Nov 22, 2020
Note: Property is not currently for sale or for rent.

-
Type: Detached
-
Style: 1 1/2 Storey
-
Lot Size: 160 x 199
-
Age: No Data
-
Taxes: $4,534 per year
-
Days on Site: 23 Days
-
Added: Dec 18, 2024 (3 weeks on market)
-
Updated:
-
Last Checked: 1 month ago
-
MLS®#: X10316085
-
Listed By: Oreb interboard listing
Flooring: Hardwood, Flooring: Laminate, Welcome to #79 Lawrence Lane. This 3 bdrm, 2 Bath, 4 season cottage/home has a private western facing 160 ft of shoreline overlooking the clean spring feed waters of Wollaston Lake. Located 10mins outside of Coe Hill this quiet location is ready for its next family to start making memories. Enjoy afternoon BBQ's or your morning coffee relaxing on the large deck while feeding the chickadee's from your hand. This well maintained building with new roof offers an open concept layout, main floor laundry/office/den. Master bedroom has an ensuite and beautiful views of the lake out the large windows. Store your boat inside the garage and warm up beside the fire in this cozy living space. Love the sounds of the enchanting Loon? Looking for a private lakeside getaway with beautiful world class sunsets?, then this is the one!
Property Details
Facts for 79 LAWRENCE Lane, Wollaston
Status
Days on Market: 23
Last Status: Sold
Sold Date: Nov 22, 2020
Closed Date: Dec 17, 2020
Expiry Date: Jan 07, 2021
Sold Price: $909,000
Unavailable Date: Nov 30, -0001
Input Date: Nov 09, 2020
Property
Status: Sale
Property Type: Detached
Style: 1 1/2 Storey
Area: Wollaston
Availability Date: FLEXIBLE
Inside
Bedrooms: 3
Bathrooms: 2
Kitchens: 1
Rooms: 10
Den/Family Room: Yes
Air Conditioning: None
Fireplace: Yes
Washrooms: 2
Building
Basement: Part Bsmt
Basement 2: Part Fin
Heat Type: Woodburning
Heat Source: Electric
Exterior: Wood
Water Supply Type: Drilled Well
Water Supply: Well
Parking
Garage Spaces: 1
Garage Type: Detached
Total Parking Spaces: 10
Fees
Tax Year: 2020
Tax Legal Description: PT LT 17 CON 5 WOLLASTON AS IN QR631210 S/T & T/W ...SEE RMKS
Taxes: $4,534
Highlights
Feature: Sloping
Feature: Waterfront
Land
Cross Street: TAKE COUNTY RD #620
Municipality District: Wollaston
Fronting On: North
Parcel Number: 401210096
Sewer: Septic
Lot Depth: 199
Lot Frontage: 160
Lot Irregularities: 1
Zoning: RESIDENTIAL
Rooms
Room details for 79 LAWRENCE Lane, Wollaston
| Type | Dimensions | Description |
|---|---|---|
| Kitchen Main | 4.69 x 3.78 | |
| Living Main | 8.22 x 4.08 | |
| Dining Main | 4.69 x 3.83 | |
| Br Main | 2.87 x 3.40 | |
| Laundry Main | 2.31 x 3.40 | |
| Mudroom Main | 3.78 x 2.28 | |
| Bathroom Main | 1.49 x 2.13 | |
| Br 2nd | 2.84 x 2.54 | |
| Prim Bdrm 2nd | 4.69 x 4.95 | |
| Bathroom 2nd | 2.84 x 2.66 | |
| Den Bsmt | 4.44 x 7.31 | |
| Other Bsmt | 1.54 x 2.76 |
| XXXXXXXX | XXX XX, XXXX |
XXXX XXX XXXX |
$XXX,XXX |
| XXX XX, XXXX |
XXXXXX XXX XXXX |
$XXX,XXX | |
| XXXXXXXX | XXX XX, XXXX |
XXXX XXX XXXX |
$XXX,XXX |
| XXX XX, XXXX |
XXXXXX XXX XXXX |
$XXX,XXX |
| XXXXXXXX XXXX | XXX XX, XXXX | $909,000 XXX XXXX |
| XXXXXXXX XXXXXX | XXX XX, XXXX | $879,900 XXX XXXX |
| XXXXXXXX XXXX | XXX XX, XXXX | $909,000 XXX XXXX |
| XXXXXXXX XXXXXX | XXX XX, XXXX | $879,000 XXX XXXX |

Cardiff Elementary School
Elementary: PublicCoe Hill Public School
Elementary: PublicApsley Central Public School
Elementary: PublicBirds Creek Public School
Elementary: PublicOur Lady of Mercy Catholic School
Elementary: CatholicYork River Public School
Elementary: PublicNorth Addington Education Centre
Secondary: PublicNorwood District High School
Secondary: PublicMadawaska Valley District High School
Secondary: PublicNorth Hastings High School
Secondary: PublicCampbellford District High School
Secondary: PublicCentre Hastings Secondary School
Secondary: Public- 1 bath
- 3 bed
- 700 sqft
400B Gilbert Bay Lane, Wollaston, Ontario • K0L 1P0 • Wollaston
- 2 bath
- 3 bed
398 Gilbert Bay Lane, Wollaston, Ontario • K0L 1P0 • Wollaston


