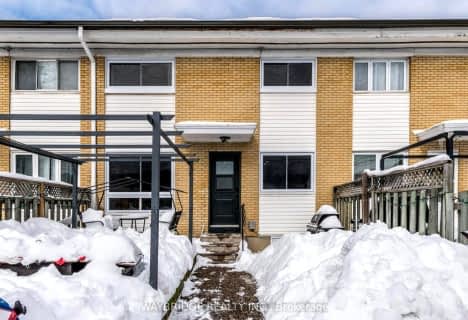Sold on Mar 26, 2022
Note: Property is not currently for sale or for rent.

-
Type: Condo Townhouse
-
Style: 3-Storey
-
Pets: Restrict
-
Age: No Data
-
Taxes: $3,519 per year
-
Maintenance Fees: 1415 /mo
-
Days on Site: 10 Days
-
Added: Dec 18, 2024 (1 week on market)
-
Updated:
-
Last Checked: 3 months ago
-
MLS®#: X10373902
-
Listed By: Signature team realty ltd.
Very rare opportunity to live in most beautiful 3+ den townhouse at Ambleside I, with a view of the Ottawa River from your living room's private balcony. If now you have your accounts for Gas, for Electricity, for Water, for TV Cable,- you need to close it, because from now on all is included in maintenance fees together with usage of underground car wash facilities. This place has it all: Main level laundry, gas fireplace and vaulted ceilings with exit onto a private patio on the main floor and the deck with access from one of the bedrooms. The Corporation has resort style amenities: Indoor pool, exercise room, library, party room, guest suites, workshop, tuck shop, carwash station & social activities. You simply walk by underground path to get to the Main building, - no worries about bad weather outside., Flooring: Hardwood, Flooring: Carpet W/W & Mixed
Property Details
Facts for 1089 AMBLESIDE Drive, Woodroffe
Status
Days on Market: 10
Last Status: Sold
Sold Date: Mar 26, 2022
Closed Date: Jun 01, 2022
Expiry Date: Sep 16, 2022
Sold Price: $475,000
Unavailable Date: Nov 30, -0001
Input Date: Mar 17, 2022
Property
Status: Sale
Property Type: Condo Townhouse
Style: 3-Storey
Area: Woodroffe
Community: 6001 - Woodroffe
Availability Date: TBD
Inside
Bedrooms: 3
Bathrooms: 3
Kitchens: 1
Rooms: 10
Den/Family Room: Yes
Air Conditioning: Central Air
Fireplace: Yes
Laundry: Ensuite
Ensuite Laundry: Yes
Washrooms: 3
Building
Basement: Full
Basement 2: Unfinished
Heat Type: Forced Air
Heat Source: Gas
Exterior: Brick
Parking
Garage Type: Underground
Parking Features: Undergrnd
Total Parking Spaces: 1
Garage: 1
Fees
Tax Year: 2021
Building Insurance Included: Yes
Cable Included: Yes
Heating Included: Yes
Hydro Included: Yes
Water Included: Yes
Taxes: $3,519
Highlights
Amenity: Exercise Room
Amenity: Guest Suites
Amenity: Indoor Pool
Amenity: Party/Meeting Room
Feature: Public Trans
Feature: Rec Centre
Feature: Skiing
Land
Cross Street: Richmond Road to New
Municipality District: Woodroffe
Parcel Number: 150280024
Zoning: Residential
Condo
Condo Registry Office: 28
Condo Corp#: 28
Property Management: Reid Property Management
Rooms
Room details for 1089 AMBLESIDE Drive, Woodroffe
| Type | Dimensions | Description |
|---|---|---|
| Living Main | 3.55 x 5.81 | |
| Dining Main | 3.09 x 4.44 | |
| Kitchen Main | 3.04 x 3.14 | |
| Den Main | 2.84 x 3.07 | |
| Bathroom Main | - | |
| Br 2nd | 3.75 x 6.09 | |
| Bathroom 2nd | - | |
| Br Lower | 2.94 x 4.36 | |
| Br Lower | 2.76 x 2.97 | |
| Laundry Main | - |
| XXXXXXXX | XXX XX, XXXX |
XXXX XXX XXXX |
$XXX,XXX |
| XXX XX, XXXX |
XXXXXX XXX XXXX |
$XXX,XXX | |
| XXXXXXXX | XXX XX, XXXX |
XXXXXXXX XXX XXXX |
|
| XXX XX, XXXX |
XXXXXX XXX XXXX |
$XXX,XXX | |
| XXXXXXXX | XXX XX, XXXX |
XXXX XXX XXXX |
$XXX,XXX |
| XXX XX, XXXX |
XXXXXX XXX XXXX |
$XXX,XXX |
| XXXXXXXX XXXX | XXX XX, XXXX | $475,000 XXX XXXX |
| XXXXXXXX XXXXXX | XXX XX, XXXX | $485,000 XXX XXXX |
| XXXXXXXX XXXXXXXX | XXX XX, XXXX | XXX XXXX |
| XXXXXXXX XXXXXX | XXX XX, XXXX | $329,000 XXX XXXX |
| XXXXXXXX XXXX | XXX XX, XXXX | $525,000 XXX XXXX |
| XXXXXXXX XXXXXX | XXX XX, XXXX | $489,900 XXX XXXX |

Regina Street Public School
Elementary: PublicSevern Avenue Public School
Elementary: PublicÉcole élémentaire catholique d'enseignement personnalisé Édouard-Bond
Elementary: CatholicOur Lady of Fatima Elementary School
Elementary: CatholicD. Roy Kennedy Public School
Elementary: PublicWoodroffe Avenue Public School
Elementary: PublicCentre Jules-Léger ÉP Surdité palier
Secondary: ProvincialSir Guy Carleton Secondary School
Secondary: PublicNotre Dame High School
Secondary: CatholicSt Paul High School
Secondary: CatholicWoodroffe High School
Secondary: PublicNepean High School
Secondary: Public- 2 bath
- 3 bed
- 1000 sqft
A-2658 Moncton Road, Britannia Heights - Queensway Terrace N , Ontario • K2B 7W1 • 6203 - Queensway Terrace North

