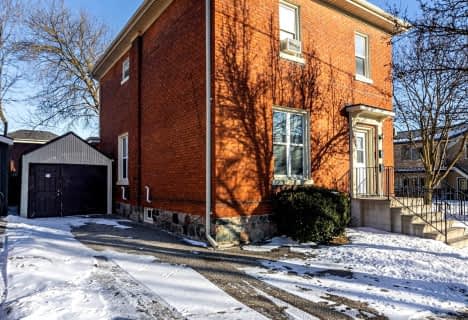
Holy Family French Immersion School
Elementary: Catholic
2.14 km
Central Public School
Elementary: Public
1.79 km
Oliver Stephens Public School
Elementary: Public
1.93 km
Southside Public School
Elementary: Public
0.71 km
Northdale Public School
Elementary: Public
2.91 km
St Patrick's
Elementary: Catholic
0.63 km
St Don Bosco Catholic Secondary School
Secondary: Catholic
2.00 km
École secondaire catholique École secondaire Notre-Dame
Secondary: Catholic
5.56 km
Woodstock Collegiate Institute
Secondary: Public
1.89 km
St Mary's High School
Secondary: Catholic
1.23 km
Huron Park Secondary School
Secondary: Public
3.46 km
College Avenue Secondary School
Secondary: Public
1.91 km

