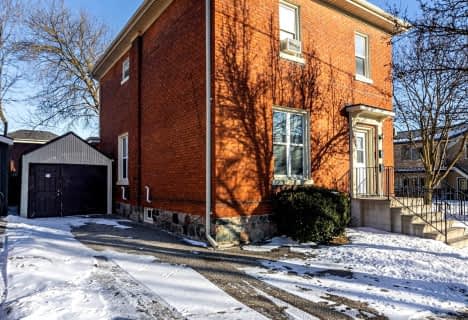Sold on Mar 14, 2016
Note: Property is not currently for sale or for rent.

-
Type: Detached
-
Style: 2-Storey
-
Lot Size: 48 x 114
-
Age: No Data
-
Days on Site: 174 Days
-
Added: Dec 21, 2024 (5 months on market)
-
Updated:
-
Last Checked: 1 month ago
-
MLS®#: X10773212
-
Listed By: Century 21 heritage house ltd.brokerage (woodstock)
This is Ellsworth on a walkout lot. Four bedrms on 2nd floor, 2 1/2 baths (luxury ensuite) his & hers walk in closets in master, main floor family rm & two storey foyer. Southwood Estates neighbourhood built my long established local builder, Hunt Homes. Good sized lots and some walk out lots, many plans to choose from & we custom build. Prices incl. HST, Tarion Reg, EnergyStar Qualified Home (saving you money) hardwood and ceramic floors, central air, rounded drywall corners, deck and more. Close to park, new hospital, all amenities incl. restaurants, shopping and schools and on bus line. Only minutes to 401/403 corridor for easy commuting. SumacRidge offers detached homes starting in low $270s. Our new site in Innerkip offers wider lots accommodating larger homes and triple garages.
Property Details
Facts for 486 Alan Crescent, Woodstock
Status
Days on Market: 174
Last Status: Sold
Sold Date: Mar 14, 2016
Closed Date: Jul 15, 2016
Expiry Date: May 05, 2016
Sold Price: $411,700
Unavailable Date: Mar 14, 2016
Input Date: Sep 25, 2015
Property
Status: Sale
Property Type: Detached
Style: 2-Storey
Area: Woodstock
Community: Woodstock - South
Availability Date: 90+Days
Inside
Bedrooms: 4
Bathrooms: 3
Kitchens: 2
Rooms: 12
Air Conditioning: Central Air
Fireplace: No
Washrooms: 3
Building
Basement: None
Basement 2: W/O
Heat Source: Gas
Exterior: Brick
Exterior: Vinyl Siding
Water Supply: Municipal
Special Designation: Unknown
Parking
Driveway: Pvt Double
Garage Spaces: 2
Garage Type: Attached
Fees
Tax Legal Description: PL 41M 274 LOT 30
Land
Cross Street: Near - INNERKIP
Municipality District: Woodstock
Pool: None
Sewer: Sewers
Lot Depth: 114
Lot Frontage: 48
Lot Irregularities: 48 X 114
Zoning: RES
Rooms
Room details for 486 Alan Crescent, Woodstock
| Type | Dimensions | Description |
|---|---|---|
| Dining Main | 3.65 x 3.17 | |
| Games Main | 4.57 x 5.48 | |
| Kitchen Main | - | Eat-In Kitchen |
| Kitchen Main | - | |
| Prim Bdrm 2nd | 3.96 x 5.30 | |
| Br 2nd | 3.60 x 3.86 | |
| Br 2nd | 3.27 x 3.65 | |
| Br 2nd | 3.30 x 3.17 | |
| Laundry 2nd | - | |
| Bathroom Main | - | |
| Bathroom 2nd | - |
| XXXXXXXX | XXX XX, XXXX |
XXXX XXX XXXX |
$XXX,XXX |
| XXX XX, XXXX |
XXXXXX XXX XXXX |
$XXX,XXX |
| XXXXXXXX XXXX | XXX XX, XXXX | $750,000 XXX XXXX |
| XXXXXXXX XXXXXX | XXX XX, XXXX | $759,900 XXX XXXX |

Holy Family French Immersion School
Elementary: CatholicCentral Public School
Elementary: PublicOliver Stephens Public School
Elementary: PublicEastdale Public School
Elementary: PublicSouthside Public School
Elementary: PublicSt Patrick's
Elementary: CatholicSt Don Bosco Catholic Secondary School
Secondary: CatholicÉcole secondaire catholique École secondaire Notre-Dame
Secondary: CatholicWoodstock Collegiate Institute
Secondary: PublicSt Mary's High School
Secondary: CatholicHuron Park Secondary School
Secondary: PublicCollege Avenue Secondary School
Secondary: Public- 2 bath
- 4 bed
631 Peel Street, Woodstock, Ontario • N4S 1K9 • Woodstock - South

