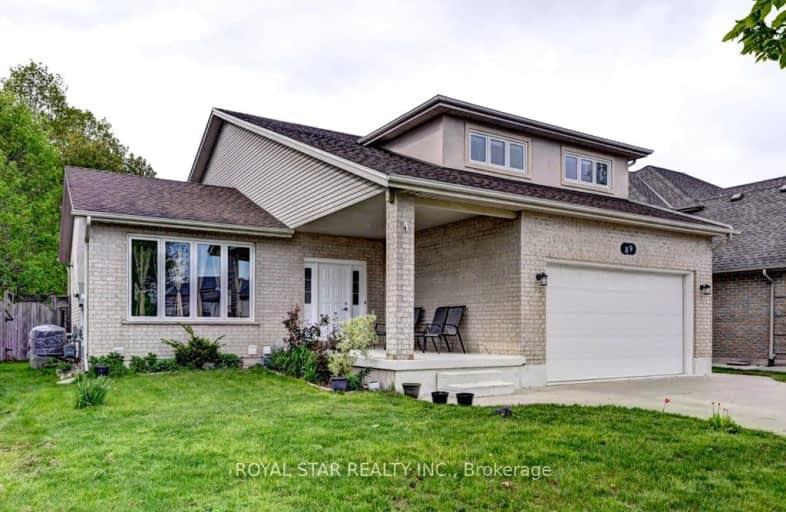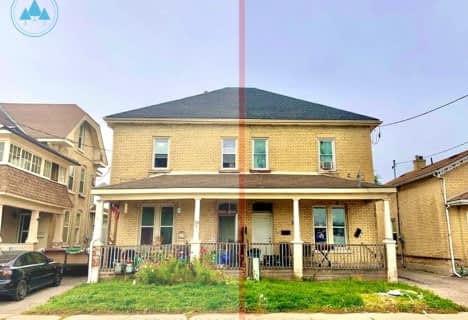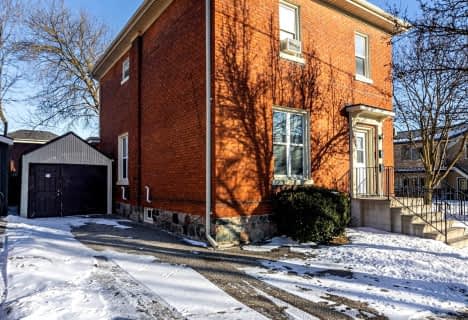
École élémentaire catholique Notre-Dame
Elementary: Catholic
0.94 km
St Michael's
Elementary: Catholic
0.98 km
Winchester Street Public School
Elementary: Public
2.30 km
Roch Carrier French Immersion Public School
Elementary: Public
2.02 km
Springbank Public School
Elementary: Public
1.45 km
Algonquin Public School
Elementary: Public
0.78 km
St Don Bosco Catholic Secondary School
Secondary: Catholic
3.44 km
École secondaire catholique École secondaire Notre-Dame
Secondary: Catholic
0.94 km
Woodstock Collegiate Institute
Secondary: Public
3.67 km
St Mary's High School
Secondary: Catholic
4.94 km
Huron Park Secondary School
Secondary: Public
1.97 km
College Avenue Secondary School
Secondary: Public
3.73 km




