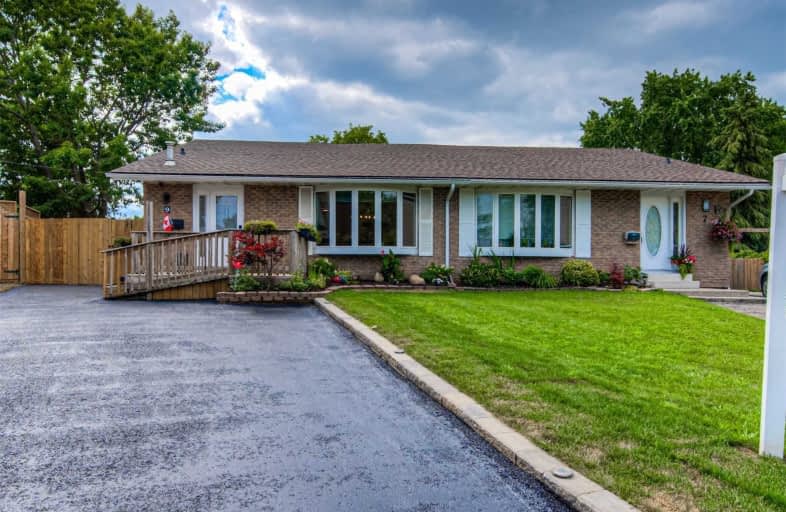Sold on Oct 11, 2005
Note: Property is not currently for sale or for rent.

-
Type: Semi-Detached
-
Style: Other
-
Lot Size: 0 x 0
-
Age: No Data
-
Taxes: $1,850 per year
-
Days on Site: 29 Days
-
Added: Dec 21, 2024 (4 weeks on market)
-
Updated:
-
Last Checked: 1 month ago
-
MLS®#: X10752253
-
Listed By: Sutton group right way real estate inc. brokerage (woodstock
SUPER CLEAN BUNGALOW SEMI ON QUIET CUL-DE-SAC.SPACIOUS KITCHEN W/OAK CABINETS & NEWER FLRING. 3 BDRMS, 2 BATHS, LAMINATE FLRING, C/AIR, C/VAC. ALL WINDOWS REPLACED, JACUZZI TUB, LARGE REC RM & WORKSHOP IN LOWER LVL. LOCATED MINUTES FROM 401 & SHOPPING CENTRE.TASTEFULLY DECORATED & PLEASURE TO SHOW!
Property Details
Facts for 9 Browning Place, Woodstock
Status
Days on Market: 29
Last Status: Sold
Sold Date: Oct 11, 2005
Closed Date: Nov 15, 2005
Expiry Date: Dec 12, 2005
Sold Price: $150,000
Unavailable Date: Oct 11, 2005
Input Date: Sep 13, 2005
Property
Status: Sale
Property Type: Semi-Detached
Style: Other
Area: Woodstock
Community: Woodstock - South
Inside
Bedrooms: 3
Bathrooms: 2
Kitchens: 1
Rooms: 6
Air Conditioning: Central Air
Fireplace: No
Washrooms: 2
Building
Basement: Full
Basement 2: Part Fin
Heat Type: Forced Air
Heat Source: Gas
Exterior: Alum Siding
Exterior: Brick
Water Supply: Municipal
Special Designation: Unknown
Parking
Driveway: Private
Garage Type: None
Fees
Tax Year: 2005
Tax Legal Description: REGISTERED PLAN M-29, PART 8, PLAN 41R-825
Taxes: $1,850
Land
Cross Street: Near -
Municipality District: Woodstock
Pool: None
Sewer: Sewers
Lot Irregularities: 27 X IRREGULAR
Rooms
Room details for 9 Browning Place, Woodstock
| Type | Dimensions | Description |
|---|---|---|
| Kitchen Main | 3.35 x 4.26 | |
| Living Main | 4.01 x 6.70 | |
| Br Main | 2.43 x 3.45 | |
| Br Main | 3.60 x 2.81 | |
| Br Main | 4.44 x 2.51 | |
| Rec Bsmt | 3.35 x 7.31 | |
| Laundry Bsmt | - | |
| Workshop Bsmt | - | |
| Bathroom Main | - | |
| Bathroom Bsmt | - |
| XXXXXXXX | XXX XX, XXXX |
XXXX XXX XXXX |
$XXX,XXX |
| XXX XX, XXXX |
XXXXXX XXX XXXX |
$XXX,XXX |
| XXXXXXXX XXXX | XXX XX, XXXX | $568,000 XXX XXXX |
| XXXXXXXX XXXXXX | XXX XX, XXXX | $535,000 XXX XXXX |

Oliver Stephens Public School
Elementary: PublicEastdale Public School
Elementary: PublicSt Michael's
Elementary: CatholicWinchester Street Public School
Elementary: PublicRoch Carrier French Immersion Public School
Elementary: PublicSpringbank Public School
Elementary: PublicSt Don Bosco Catholic Secondary School
Secondary: CatholicÉcole secondaire catholique École secondaire Notre-Dame
Secondary: CatholicWoodstock Collegiate Institute
Secondary: PublicSt Mary's High School
Secondary: CatholicHuron Park Secondary School
Secondary: PublicCollege Avenue Secondary School
Secondary: Public