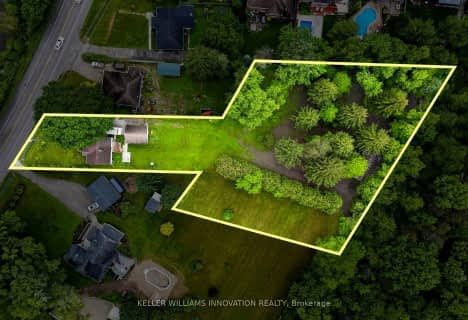Sold on Mar 05, 2018
Note: Property is not currently for sale or for rent.

-
Type: Detached
-
Style: Bungalow
-
Lot Size: 100.54 x 155.8
-
Age: 6-15 years
-
Taxes: $6,866 per year
-
Days on Site: 8 Days
-
Added: Dec 19, 2024 (1 week on market)
-
Updated:
-
Last Checked: 1 month ago
-
MLS®#: X11196569
-
Listed By: Royal lepage royal city realty brokerage
Sprawling bungalow on a 100'x150' lot, with over 3800 square feet of finished living space over looking Conestoga Golf Course! The first thing you'll notice is the 11ft ceilings and gorgeous hardwood floors along with 18x18 ceramic tiles on the main level. The eat- in kitchen is absolutely spectacular with a large center island, rich dark cupboards, granite countertops, high end stainless steel appliances, and a two-sided gas fireplace. There is also a walk out to the massive 14-foot by 30-foot rear deck where you can enjoy beautiful sunsets overlooking the golf course. For more formal evenings, retreat to the dining room, with it's beautiful coffered ceiling and hardwood floors. The great room offers you the warmth of the gas fireplace and views of the golf course. There are three spacious and bright bedrooms with the master bedroom featuring a 5 piece ensuite and a walk in closet just for her. The other two bedrooms share a Jack and Jill bathroom, which is perfect for the kids! There is also 2-piece powder room and a large laundry room. The basement is a walkout and also features three more bedrooms, one with its own fireplace and walk in closet, a spacious recreation room complete with a pool table and gorgeous wet bar with granite countertops. There is a two-sided gas fireplace and a three-piece bathroom as an added bonus! Retreat to the private outside garden area complete with a six-person hot tub or enjoy views of the sunset from your deck. You won't be disappointed!
Property Details
Facts for 170 Golf Course Road, Woolwich
Status
Days on Market: 8
Last Status: Sold
Sold Date: Mar 05, 2018
Closed Date: Apr 25, 2018
Expiry Date: Jun 30, 2018
Sold Price: $1,200,170
Unavailable Date: Mar 05, 2018
Input Date: Feb 26, 2018
Prior LSC: Sold
Property
Status: Sale
Property Type: Detached
Style: Bungalow
Age: 6-15
Area: Woolwich
Availability Date: Flexible
Assessment Amount: $749,000
Assessment Year: 2018
Inside
Bedrooms: 3
Bedrooms Plus: 3
Bathrooms: 4
Kitchens: 1
Rooms: 10
Air Conditioning: Central Air
Fireplace: Yes
Laundry: Ensuite
Washrooms: 4
Building
Basement: Finished
Basement 2: W/O
Heat Type: Forced Air
Heat Source: Gas
Exterior: Brick
Exterior: Stucco/Plaster
Elevator: N
UFFI: No
Green Verification Status: N
Water Supply: Municipal
Special Designation: Unknown
Parking
Driveway: Other
Garage Spaces: 3
Garage Type: Attached
Covered Parking Spaces: 5
Total Parking Spaces: 8
Fees
Tax Year: 2017
Tax Legal Description: LOT 12 PLAN 58M315 ; S/T EASE, WR15035 IN FAVOUR OF BELL CANADA,
Taxes: $6,866
Highlights
Feature: Golf
Land
Cross Street: Hunsberger Road
Municipality District: Woolwich
Parcel Number: 222400655
Pool: None
Sewer: Sewers
Lot Depth: 155.8
Lot Frontage: 100.54
Acres: < .50
Zoning: R1B
Rooms
Room details for 170 Golf Course Road, Woolwich
| Type | Dimensions | Description |
|---|---|---|
| Great Rm Main | 5.79 x 5.33 | |
| Kitchen Main | 4.77 x 3.86 | |
| Dining Main | 4.16 x 2.59 | |
| Dining Main | 4.03 x 3.35 | |
| Prim Bdrm Main | 5.02 x 4.26 | |
| Bathroom Main | - | |
| Br Main | 3.96 x 3.40 | |
| Br Main | 4.41 x 3.35 | |
| Bathroom Main | - | |
| Bathroom Main | - | |
| Rec Bsmt | 7.21 x 13.94 | |
| Br Bsmt | 3.04 x 4.87 |
| XXXXXXXX | XXX XX, XXXX |
XXXX XXX XXXX |
$X,XXX,XXX |
| XXX XX, XXXX |
XXXXXX XXX XXXX |
$X,XXX,XXX |
| XXXXXXXX XXXX | XXX XX, XXXX | $1,200,170 XXX XXXX |
| XXXXXXXX XXXXXX | XXX XX, XXXX | $1,049,900 XXX XXXX |

Lexington Public School
Elementary: PublicConestogo PS Public School
Elementary: PublicMillen Woods Public School
Elementary: PublicSt Matthew Catholic Elementary School
Elementary: CatholicSt Luke Catholic Elementary School
Elementary: CatholicLester B Pearson PS Public School
Elementary: PublicRosemount - U Turn School
Secondary: PublicSt David Catholic Secondary School
Secondary: CatholicKitchener Waterloo Collegiate and Vocational School
Secondary: PublicBluevale Collegiate Institute
Secondary: PublicWaterloo Collegiate Institute
Secondary: PublicElmira District Secondary School
Secondary: Public- 1 bath
- 4 bed
- 700 sqft

