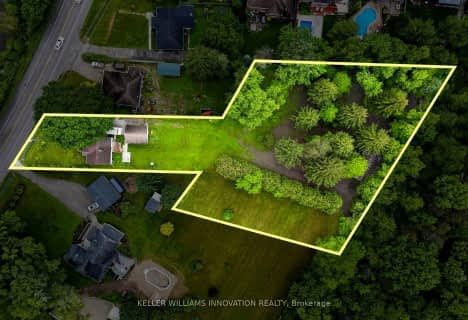Sold on Oct 22, 2018
Note: Property is not currently for sale or for rent.

-
Type: Detached
-
Style: Bungalow
-
Lot Size: 90.42 x 0 Acres
-
Age: 16-30 years
-
Taxes: $7,946 per year
-
Days on Site: 28 Days
-
Added: Dec 19, 2024 (4 weeks on market)
-
Updated:
-
Last Checked: 1 month ago
-
MLS®#: X11198151
-
Listed By: Re/max real estate centre inc brokerage
INCREDIBLE CUSTOM BUILT HOME ON TRANQUIL COURT IN BEAUTIFUL CONESTOGO. THIS AMAZING, ONE OF A KIND EXECUTIVE HOME IS VERY SPACIOUS, INVITING AND TRULY A RESORT IN ITSELF. The Breathtaking 1.4 acre lot, overlooks farmland, evergreen trees and a nearby stream. The Bungalow design boasts generous principle rooms including a large great room, an eat-in kitchen with island which would please the most serious of cooks, a master suite complete with fireplace, a walk-out to the hot tub and deck, a luxurious ensuite with heated floors, a freestanding tub, a glass shower and a walk-in closet, 2 additional bedrooms, a main bathroom and a main floor laundry complete the main floor. The Basement boasts a games/media/movie theater room second to none. The lower level also includes a wet bar area with wine/drink fridges and a separate music/hobby room which could also double as an in-law suite complete with 2 separate entrances. This home has been lovingly renovated and updated and is ready for a new family. The beautiful backyard boasts a resort feel with the large salt water pool, whirlpool, hot tub and a full service cabana with fridge, for your entertaining requirements . Bonus - outside washroom facilities so no need to run into the house while wet. The entire back of the main floor is finished with an expansive vinyl deck which is approx. 53' x 15'. This home is located just minutes to downtown Waterloo, St. Jacobs Market and all amenities. SHOWS 10+. DON'T DELAY CALL TODAY.
Property Details
Facts for 19 Country Spring Walk, Woolwich
Status
Days on Market: 28
Last Status: Sold
Sold Date: Oct 22, 2018
Closed Date: Mar 01, 2019
Expiry Date: Jan 31, 2019
Sold Price: $1,240,000
Unavailable Date: Oct 22, 2018
Input Date: Sep 24, 2018
Prior LSC: Sold
Property
Status: Sale
Property Type: Detached
Style: Bungalow
Age: 16-30
Area: Woolwich
Availability Date: 30-59Days
Assessment Amount: $868,500
Assessment Year: 2018
Inside
Bedrooms: 3
Bathrooms: 4
Kitchens: 1
Rooms: 9
Air Conditioning: Central Air
Fireplace: Yes
Washrooms: 4
Building
Basement: W/O
Basement 2: Walk-Up
Heat Type: Forced Air
Heat Source: Gas
Exterior: Brick
UFFI: No
Green Verification Status: N
Water Supply: Municipal
Special Designation: Unknown
Parking
Driveway: Circular
Garage Spaces: 2
Garage Type: None
Covered Parking Spaces: 4
Total Parking Spaces: 6
Fees
Tax Year: 2018
Tax Legal Description: PLAN 1748 LOT 13
Taxes: $7,946
Highlights
Feature: Fenced Yard
Land
Cross Street: Northfield Drive, ju
Municipality District: Woolwich
Parcel Number: 222400082
Pool: Inground
Sewer: Septic
Lot Frontage: 90.42 Acres
Acres: .50-1.99
Zoning: RES.
Rooms
Room details for 19 Country Spring Walk, Woolwich
| Type | Dimensions | Description |
|---|---|---|
| Great Rm Main | 5.15 x 6.95 | Coffered Ceiling, Fireplace |
| Dining Main | 3.60 x 4.54 | Coffered Ceiling |
| Kitchen Main | 3.93 x 7.31 | |
| Prim Bdrm Main | 4.90 x 6.50 | Fireplace |
| Br Main | 3.65 x 3.96 | |
| Br Main | 3.65 x 3.78 | |
| Bathroom Main | - | |
| Bathroom Main | - | |
| Great Rm Bsmt | 7.97 x 14.85 | Fireplace, Sliding Doors, Wet Bar |
| Other Bsmt | 4.92 x 6.62 | |
| Bathroom Bsmt | - | |
| Den Bsmt | 2.89 x 3.70 |
| XXXXXXXX | XXX XX, XXXX |
XXXX XXX XXXX |
$X,XXX,XXX |
| XXX XX, XXXX |
XXXXXX XXX XXXX |
$X,XXX,XXX | |
| XXXXXXXX | XXX XX, XXXX |
XXXX XXX XXXX |
$X,XXX,XXX |
| XXX XX, XXXX |
XXXXXX XXX XXXX |
$X,XXX,XXX |
| XXXXXXXX XXXX | XXX XX, XXXX | $1,240,000 XXX XXXX |
| XXXXXXXX XXXXXX | XXX XX, XXXX | $1,299,900 XXX XXXX |
| XXXXXXXX XXXX | XXX XX, XXXX | $1,240,000 XXX XXXX |
| XXXXXXXX XXXXXX | XXX XX, XXXX | $1,299,900 XXX XXXX |

Lexington Public School
Elementary: PublicSt Jacobs Public School
Elementary: PublicConestogo PS Public School
Elementary: PublicMillen Woods Public School
Elementary: PublicSt Luke Catholic Elementary School
Elementary: CatholicLester B Pearson PS Public School
Elementary: PublicRosemount - U Turn School
Secondary: PublicSt David Catholic Secondary School
Secondary: CatholicKitchener Waterloo Collegiate and Vocational School
Secondary: PublicBluevale Collegiate Institute
Secondary: PublicWaterloo Collegiate Institute
Secondary: PublicElmira District Secondary School
Secondary: Public- 1 bath
- 4 bed
- 700 sqft
- 5 bath
- 4 bed
- 3000 sqft


