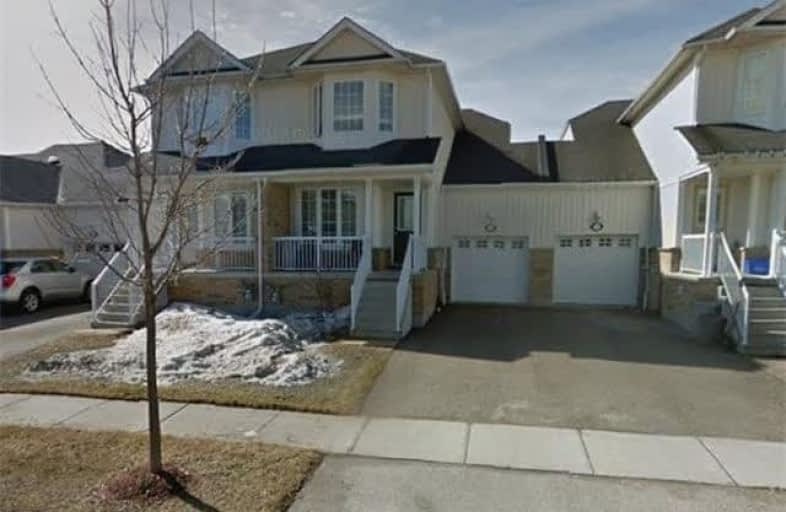Sold on May 28, 2018
Note: Property is not currently for sale or for rent.

-
Type: Att/Row/Twnhouse
-
Style: 2-Storey
-
Lot Size: 24.64 x 107.09 Feet
-
Age: No Data
-
Taxes: $2,334 per year
-
Days on Site: 10 Days
-
Added: Sep 07, 2019 (1 week on market)
-
Updated:
-
Last Checked: 1 hour ago
-
MLS®#: X4133917
-
Listed By: Re/max premier inc., brokerage
Small Town Living At Its Finest! This Beautiful 3 Bedroom 3 Baths Freehold Townhome Is Located In A Quiet Neighbourhood. Close To All Amenities. Perfect Family Home For Both Starter & Growing Families. No Rear Neighbours, Large Fully Fenced Backyard. Gorgeous Home In High Demand Area Of Elmira. Finished Basement With An Additional Bedroom And Den Or Rec Room.
Property Details
Facts for 53 Porchlight Drive, Woolwich
Status
Days on Market: 10
Last Status: Sold
Sold Date: May 28, 2018
Closed Date: Aug 16, 2018
Expiry Date: Aug 31, 2018
Sold Price: $410,900
Unavailable Date: May 28, 2018
Input Date: May 18, 2018
Prior LSC: Listing with no contract changes
Property
Status: Sale
Property Type: Att/Row/Twnhouse
Style: 2-Storey
Area: Woolwich
Availability Date: 60 Days
Inside
Bedrooms: 3
Bedrooms Plus: 1
Bathrooms: 3
Kitchens: 1
Rooms: 6
Den/Family Room: Yes
Air Conditioning: Central Air
Fireplace: Yes
Washrooms: 3
Building
Basement: Finished
Heat Type: Forced Air
Heat Source: Gas
Exterior: Brick
Water Supply: Municipal
Special Designation: Unknown
Parking
Driveway: Private
Garage Spaces: 1
Garage Type: Built-In
Covered Parking Spaces: 1
Total Parking Spaces: 2
Fees
Tax Year: 2017
Tax Legal Description: Part Of Block 4, Plan 58M-306 Being Part 4 On 58R-
Taxes: $2,334
Land
Cross Street: Church/Raising Hill
Municipality District: Woolwich
Fronting On: South
Pool: None
Sewer: Sewers
Lot Depth: 107.09 Feet
Lot Frontage: 24.64 Feet
Zoning: Residential
Rooms
Room details for 53 Porchlight Drive, Woolwich
| Type | Dimensions | Description |
|---|---|---|
| Kitchen Main | 2.97 x 3.20 | |
| Living Main | 6.05 x 3.68 | |
| Master 2nd | 4.62 x 3.93 | |
| 2nd Br 2nd | 2.77 x 3.68 | |
| 3rd Br 2nd | 2.41 x 3.63 | |
| Den Bsmt | 2.90 x 3.20 | |
| Br Bsmt | 2.50 x 3.20 |
| XXXXXXXX | XXX XX, XXXX |
XXXX XXX XXXX |
$XXX,XXX |
| XXX XX, XXXX |
XXXXXX XXX XXXX |
$XXX,XXX |
| XXXXXXXX XXXX | XXX XX, XXXX | $410,900 XXX XXXX |
| XXXXXXXX XXXXXX | XXX XX, XXXX | $414,900 XXX XXXX |

St Teresa of Avila Catholic Elementary School
Elementary: CatholicFloradale Public School
Elementary: PublicSt Jacobs Public School
Elementary: PublicRiverside Public School
Elementary: PublicPark Manor Public School
Elementary: PublicJohn Mahood Public School
Elementary: PublicSt David Catholic Secondary School
Secondary: CatholicKitchener Waterloo Collegiate and Vocational School
Secondary: PublicBluevale Collegiate Institute
Secondary: PublicWaterloo Collegiate Institute
Secondary: PublicElmira District Secondary School
Secondary: PublicSir John A Macdonald Secondary School
Secondary: Public