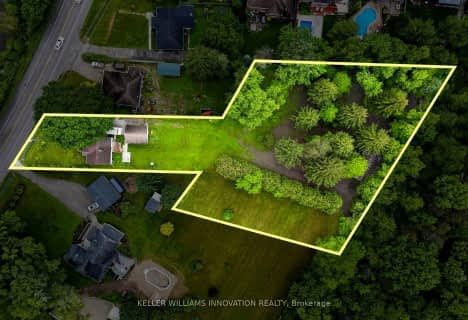Sold on May 17, 2018
Note: Property is not currently for sale or for rent.

-
Type: Detached
-
Style: 2-Storey
-
Lot Size: 71.69 x 0
-
Age: 6-15 years
-
Taxes: $7,971 per year
-
Days on Site: 6 Days
-
Added: Dec 19, 2024 (6 days on market)
-
Updated:
-
Last Checked: 1 month ago
-
MLS®#: X11197004
-
Listed By: Re/max real estate centre inc brokerage
After a long day at work, all you want to do is come home, relax and spend some time with your family. As you pull into the driveway and stare at this magnificent executive home located on a tranquil forested cul-de-sac that boasts over 3300 sqft on two floors plus almost 1800 sqft finished walkout basement, you realize that this is YOUR new home. You wonder, why did you fall in love with it first? What part captured your heart and soul? Was it the stunning curb appeal with triple garage, stone walkway and welcoming porch? Perhaps it was the Chervin custom cherry kitchen with stainless Thermador appliances? Or maybe it was the cozy great room with walkout to the covered porch, the master bedroom with adjoining den or nursery and 5pc en-suite, the lower level featuring a games room, rec room, exercise room, custom wet bar which are all heated with hot water in floor heating? Wait a second.. it must have been the backyard, the mature forest and picturesque landscaping? But you knew, from the moment you first drove up, you knew it was the total package. And now it is YOUR NEW HOME! Welcome Home!
Property Details
Facts for 63 River Run Place, Woolwich
Status
Days on Market: 6
Last Status: Sold
Sold Date: May 17, 2018
Closed Date: Jul 17, 2018
Expiry Date: Aug 31, 2018
Sold Price: $1,200,630
Unavailable Date: May 17, 2018
Input Date: May 11, 2018
Prior LSC: Sold
Property
Status: Sale
Property Type: Detached
Style: 2-Storey
Age: 6-15
Area: Woolwich
Availability Date: 30-59Days
Assessment Amount: $847,500
Assessment Year: 2018
Inside
Bedrooms: 3
Bedrooms Plus: 1
Bathrooms: 4
Kitchens: 1
Rooms: 13
Air Conditioning: Central Air
Fireplace: Yes
Washrooms: 4
Building
Basement: W/O
Basement 2: Walk-Up
Heat Type: Forced Air
Heat Source: Gas
Exterior: Brick
Exterior: Stucco/Plaster
Green Verification Status: N
Water Supply: Municipal
Special Designation: Unknown
Parking
Driveway: Other
Garage Spaces: 3
Garage Type: Attached
Covered Parking Spaces: 6
Total Parking Spaces: 9
Fees
Tax Year: 2017
Tax Legal Description: LOT 12, PLAN 58M-323, WOOLWICH.
Taxes: $7,971
Highlights
Feature: Golf
Land
Cross Street: Sawmill Rd.
Municipality District: Woolwich
Parcel Number: 222410175
Pool: None
Sewer: Sewers
Lot Frontage: 71.69
Acres: < .50
Zoning: R2
Rooms
Room details for 63 River Run Place, Woolwich
| Type | Dimensions | Description |
|---|---|---|
| Living Main | 5.38 x 4.74 | |
| Kitchen Main | 5.00 x 4.14 | |
| Breakfast Main | 3.73 x 5.66 | |
| Dining Main | 3.65 x 4.29 | |
| Office Main | 3.65 x 4.52 | |
| Den Main | 3.27 x 3.53 | |
| Bathroom Main | - | |
| Laundry Main | 3.42 x 2.43 | |
| Prim Bdrm 2nd | 7.59 x 6.01 | |
| Bathroom 2nd | - | |
| Br 2nd | 3.32 x 4.49 | |
| Br 2nd | 4.29 x 3.63 |
| XXXXXXXX | XXX XX, XXXX |
XXXX XXX XXXX |
$X,XXX,XXX |
| XXX XX, XXXX |
XXXXXX XXX XXXX |
$X,XXX,XXX |
| XXXXXXXX XXXX | XXX XX, XXXX | $1,200,630 XXX XXXX |
| XXXXXXXX XXXXXX | XXX XX, XXXX | $1,049,900 XXX XXXX |

Lexington Public School
Elementary: PublicConestogo PS Public School
Elementary: PublicMillen Woods Public School
Elementary: PublicSt Matthew Catholic Elementary School
Elementary: CatholicSt Luke Catholic Elementary School
Elementary: CatholicLester B Pearson PS Public School
Elementary: PublicRosemount - U Turn School
Secondary: PublicSt David Catholic Secondary School
Secondary: CatholicKitchener Waterloo Collegiate and Vocational School
Secondary: PublicBluevale Collegiate Institute
Secondary: PublicWaterloo Collegiate Institute
Secondary: PublicElmira District Secondary School
Secondary: Public- 1 bath
- 4 bed
- 700 sqft

