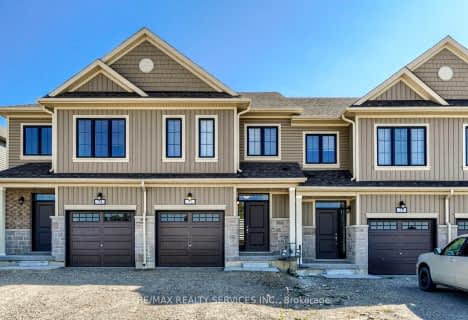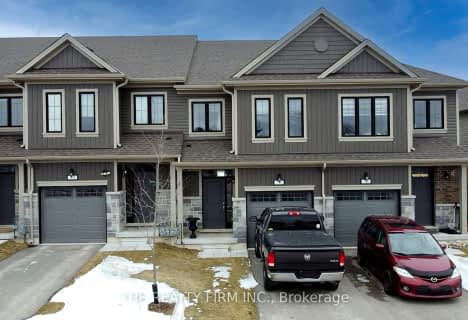
A J Baker Public School
Elementary: Public
10.33 km
St David Separate School
Elementary: Catholic
8.90 km
Thamesford Public School
Elementary: Public
1.67 km
River Heights School
Elementary: Public
8.21 km
Northdale Central Public School
Elementary: Public
9.15 km
Laurie Hawkins Public School
Elementary: Public
8.38 km
Robarts Provincial School for the Deaf
Secondary: Provincial
17.66 km
Robarts/Amethyst Demonstration Secondary School
Secondary: Provincial
17.66 km
Lord Dorchester Secondary School
Secondary: Public
8.61 km
Ingersoll District Collegiate Institute
Secondary: Public
8.82 km
John Paul II Catholic Secondary School
Secondary: Catholic
17.68 km
Clarke Road Secondary School
Secondary: Public
15.21 km



