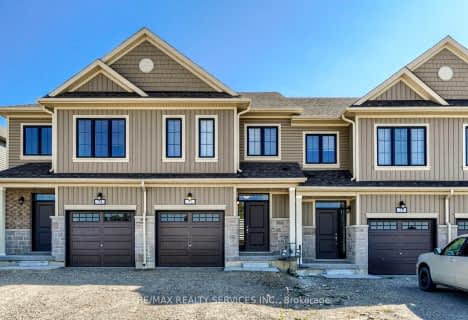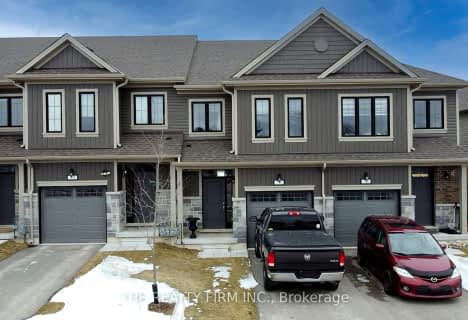
A J Baker Public School
Elementary: Public
10.15 km
St David Separate School
Elementary: Catholic
8.99 km
Thamesford Public School
Elementary: Public
1.49 km
River Heights School
Elementary: Public
8.32 km
Northdale Central Public School
Elementary: Public
9.23 km
Laurie Hawkins Public School
Elementary: Public
8.45 km
Robarts Provincial School for the Deaf
Secondary: Provincial
17.64 km
Robarts/Amethyst Demonstration Secondary School
Secondary: Provincial
17.64 km
Lord Dorchester Secondary School
Secondary: Public
8.71 km
Ingersoll District Collegiate Institute
Secondary: Public
8.89 km
John Paul II Catholic Secondary School
Secondary: Catholic
17.66 km
Clarke Road Secondary School
Secondary: Public
15.21 km



