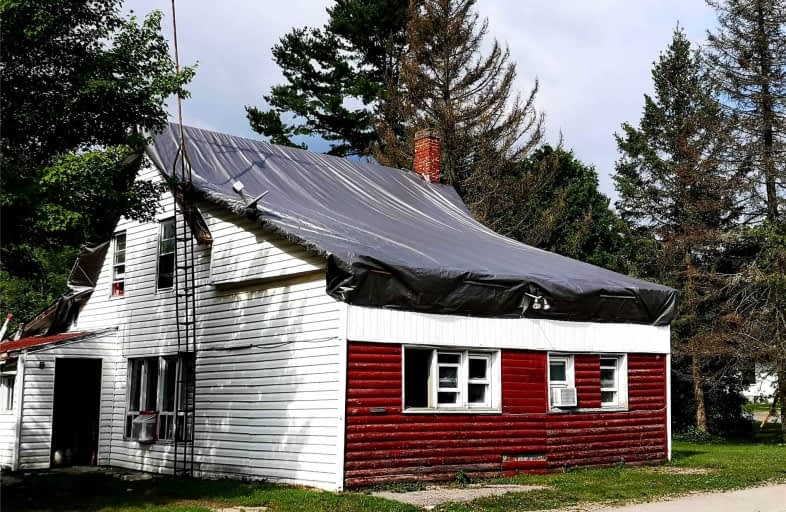Sold on Jan 22, 2022
Note: Property is not currently for sale or for rent.

-
Type: Detached
-
Style: 2 1/2 Storey
-
Lot Size: 175.43 x 164.67 Acres
-
Age: No Data
-
Taxes: $1,182 per year
-
Days on Site: 2 Days
-
Added: Oct 28, 2024 (2 days on market)
-
Updated:
-
Last Checked: 3 months ago
-
MLS®#: X9094899
-
Listed By: Re/max country classics ltd., brokerage
This old rambling house located on Hwy 41 at Kaladar is an amalgamation of three structures: the front portion which used to be the old post office (now primary bedroom and laundry); a two-story mid section which was an old house moved to the site and affixed to the front portion (includes main floor living/kitchen combo; second floor - two bedrooms and four-piece bathroom); back apartment (includes kitchen, living/bedroom combo, utility room and four-piece bathroom). The whole building is in a poor state of repair though there is a drilled well and a septic system (no records) according to the owners. Square footage is rough estimate taken from interior dimensions of most rooms. Second bedroom on second floor is inaccessible due to punky floor. Buyers must do their own inspections/due diligence. This property is being sold "as is, where is".
Property Details
Facts for 10126 Highway 41, Addington Highlands
Status
Days on Market: 2
Last Status: Sold
Sold Date: Jan 22, 2022
Closed Date: Apr 25, 2022
Expiry Date: Apr 30, 2022
Sold Price: $75,000
Unavailable Date: Jan 22, 2022
Input Date: Jan 21, 2022
Prior LSC: Sold
Property
Status: Sale
Property Type: Detached
Style: 2 1/2 Storey
Area: Addington Highlands
Community: Addington Highlands
Availability Date: 60TO89
Assessment Amount: $94,000
Assessment Year: 2021
Inside
Bedrooms: 2
Bathrooms: 2
Kitchens: 2
Rooms: 8
Air Conditioning: None
Fireplace: No
Washrooms: 2
Utilities
Electricity: Yes
Telephone: Available
Building
Basement: Crawl Space
Basement 2: Unfinished
Heat Type: Baseboard
Exterior: Other
Exterior: Vinyl Siding
Elevator: N
Water Supply Type: Drilled Well
Special Designation: Unknown
Retirement: Y
Parking
Driveway: Pvt Double
Garage Type: None
Covered Parking Spaces: 3
Total Parking Spaces: 3
Fees
Tax Year: 2021
Tax Legal Description: Kaladar Part Lot 10, Concession 7
Taxes: $1,182
Land
Cross Street: Highway 41 North to
Municipality District: Addington Highlands
Fronting On: East
Parcel Number: 450450069
Pool: None
Sewer: Septic
Lot Depth: 164.67 Acres
Lot Frontage: 175.43 Acres
Lot Irregularities: No Survey available
Acres: < .50
Zoning: Hamlet Residenti
Access To Property: Yr Rnd Municpal Rd
Rooms
Room details for 10126 Highway 41, Addington Highlands
| Type | Dimensions | Description |
|---|---|---|
| Other Main | 4.11 x 6.40 | Vinyl Floor |
| Prim Bdrm Main | 3.48 x 4.88 | |
| Laundry Main | - | Vinyl Floor |
| Br 2nd | 2.59 x 3.91 | |
| Bathroom 2nd | 2.03 x 2.97 | Vinyl Floor |
| Other Main | 3.99 x 4.09 | Vinyl Floor |
| Living Main | 4.11 x 4.42 | Vinyl Floor |
| Bathroom Main | 2.03 x 1.98 | Vinyl Floor |
| XXXXXXXX | XXX XX, XXXX |
XXXX XXX XXXX |
$XXX,XXX |
| XXX XX, XXXX |
XXXXXX XXX XXXX |
$XXX,XXX |
| XXXXXXXX XXXX | XXX XX, XXXX | $115,000 XXX XXXX |
| XXXXXXXX XXXXXX | XXX XX, XXXX | $130,000 XXX XXXX |

St Patrick Catholic School
Elementary: CatholicLand O Lakes Public School
Elementary: PublicTamworth Elementary School
Elementary: PublicSt Carthagh Catholic School
Elementary: CatholicNorth Addington Education Centre Public School
Elementary: PublicTweed Elementary School
Elementary: PublicGateway Community Education Centre
Secondary: PublicNorth Addington Education Centre
Secondary: PublicGranite Ridge Education Centre Secondary School
Secondary: PublicCentre Hastings Secondary School
Secondary: PublicMoira Secondary School
Secondary: PublicNapanee District Secondary School
Secondary: Public