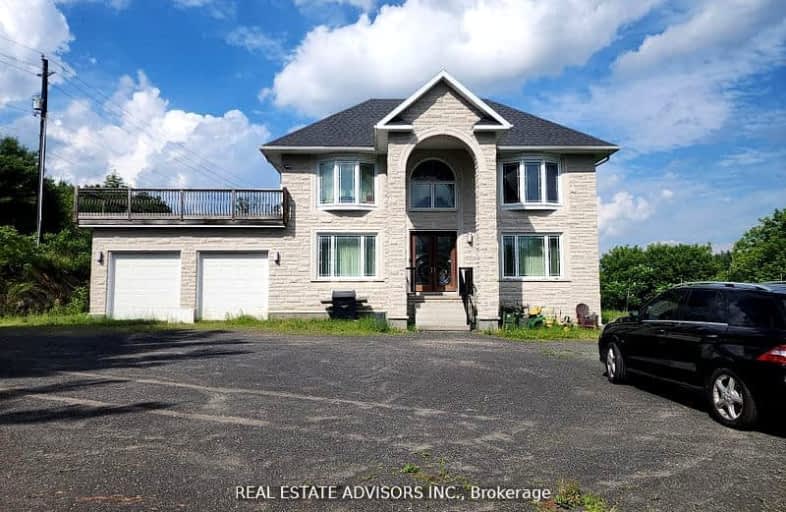Car-Dependent
- Almost all errands require a car.
Somewhat Bikeable
- Almost all errands require a car.

St Patrick Catholic School
Elementary: CatholicLand O Lakes Public School
Elementary: PublicTamworth Elementary School
Elementary: PublicSt Carthagh Catholic School
Elementary: CatholicNorth Addington Education Centre Public School
Elementary: PublicTweed Elementary School
Elementary: PublicGateway Community Education Centre
Secondary: PublicNorth Addington Education Centre
Secondary: PublicGranite Ridge Education Centre Secondary School
Secondary: PublicCentre Hastings Secondary School
Secondary: PublicMoira Secondary School
Secondary: PublicNapanee District Secondary School
Secondary: Public-
Salmon River Picnic Area
17.95km -
Tweed Playground
River St (River & Mary), Tweed ON 24.21km
-
TD Bank Financial Group
12258 Hwy 41, Northbrook ON K0H 2G0 9.84km -
TD Canada Trust ATM
Mount A-62 York St, Sackville ON E4L 1E2 9.85km -
TD Canada Trust ATM
12258 Hwy 41, Northbrook ON K0H 2G0 9.86km



