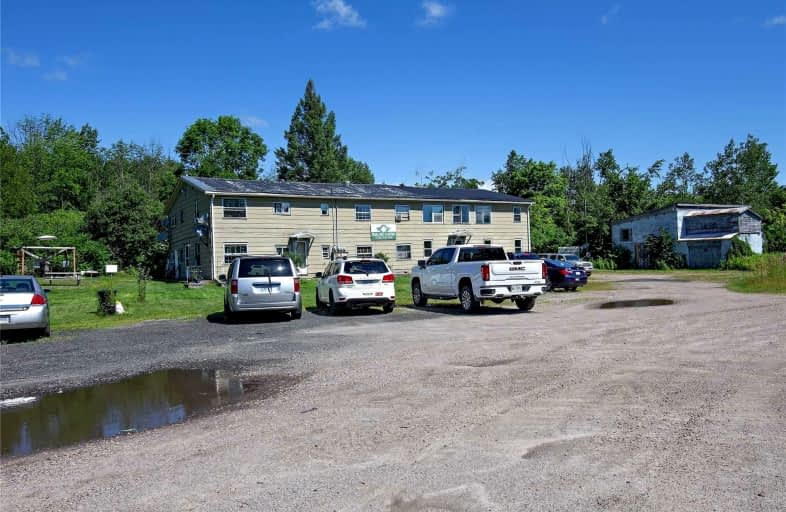
St Patrick Catholic School
Elementary: Catholic
18.83 km
Land O Lakes Public School
Elementary: Public
23.40 km
Tamworth Elementary School
Elementary: Public
20.81 km
St Carthagh Catholic School
Elementary: Catholic
24.89 km
North Addington Education Centre Public School
Elementary: Public
19.30 km
Tweed Elementary School
Elementary: Public
25.27 km
Gateway Community Education Centre
Secondary: Public
45.58 km
North Addington Education Centre
Secondary: Public
19.37 km
Granite Ridge Education Centre Secondary School
Secondary: Public
37.50 km
Centre Hastings Secondary School
Secondary: Public
32.29 km
Moira Secondary School
Secondary: Public
55.95 km
Napanee District Secondary School
Secondary: Public
46.24 km


