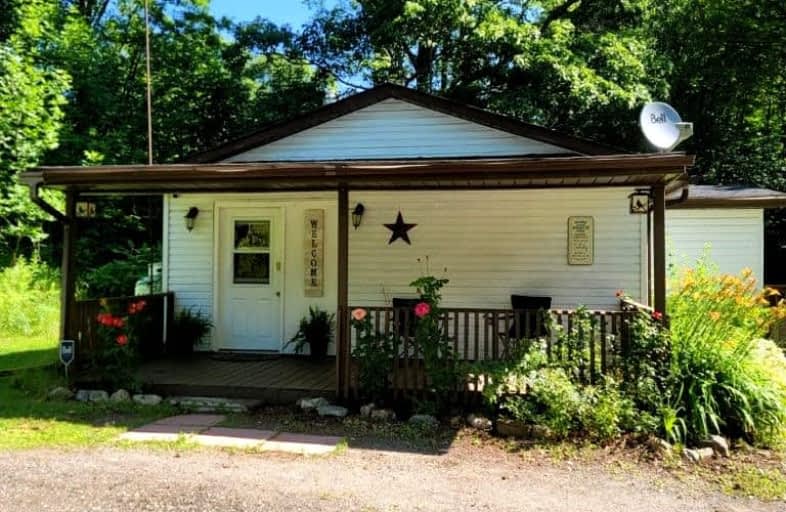Leased on Feb 26, 2025
Note: Property is not currently for sale or for rent.

-
Type: Detached
-
Style: Bungalow
-
Size: 700 sqft
-
Lease Term: 1 Year
-
Possession: No Data
-
All Inclusive: No Data
-
Lot Size: 32.97 x 594.4 Feet
-
Age: 51-99 years
-
Days on Site: 11 Days
-
Added: Feb 14, 2025 (1 week on market)
-
Updated:
-
Last Checked: 3 months ago
-
MLS®#: X11973049
-
Listed By: Century 21 granite realty group inc.
This cozy bungalow tucked into the hardwoods, is ready to welcome you. Ideally suited for a single, couple, young family or retiree, the home is conveniently located just steps from the Hwy 41/Hwy 7 junction. This well cared for home features 2 bedrooms and 1 bath. Outdoors, the level 1/2 acre lot with covered porch, firepit and gazebo are ready for your enjoyment. Separate laundry area with washer and dryer, and appliances are included. Book your appointment today, and make this house your home.
Property Details
Facts for 10277 Highway 41, Addington Highlands
Status
Days on Market: 11
Last Status: Leased
Sold Date: Feb 25, 2025
Closed Date: Apr 26, 2025
Expiry Date: Jun 01, 2025
Sold Price: $1,550
Unavailable Date: Feb 26, 2025
Input Date: Feb 14, 2025
Prior LSC: Listing with no contract changes
Property
Status: Lease
Property Type: Detached
Style: Bungalow
Size (sq ft): 700
Age: 51-99
Area: Addington Highlands
Inside
Bedrooms: 2
Bathrooms: 1
Kitchens: 1
Rooms: 5
Den/Family Room: No
Air Conditioning: None
Fireplace: Yes
Laundry Level: Main
Central Vacuum: N
Washrooms: 1
Utilities
Electricity: Available
Gas: No
Cable: No
Telephone: Available
Building
Basement: None
Heat Type: Baseboard
Heat Source: Electric
Exterior: Vinyl Siding
Private Entrance: Y
Water Supply Type: Dug Well
Water Supply: Well
Special Designation: Unknown
Parking
Driveway: Lane
Garage Type: None
Covered Parking Spaces: 6
Total Parking Spaces: 6
Highlights
Feature: Rec Centre
Feature: School Bus Route
Feature: Wooded/Treed
Land
Cross Street: Highway 41 / Highway
Municipality District: Addington Highlands
Fronting On: East
Parcel Number: 450440113
Pool: None
Sewer: Septic
Lot Depth: 594.4 Feet
Lot Frontage: 32.97 Feet
Acres: .50-1.99
Waterfront: None
Payment Frequency: Monthly
Rooms
Room details for 10277 Highway 41, Addington Highlands
| Type | Dimensions | Description |
|---|---|---|
| Kitchen Main | - | |
| Living Main | - | |
| Bathroom Main | - | 3 Pc Bath, Combined W/Laundry |
| Br Main | - | |
| 2nd Br Main | - |
| XXXXXXXX | XXX XX, XXXX |
XXXXXX XXX XXXX |
$X,XXX |
| XXX XX, XXXX |
XXXXXX XXX XXXX |
$X,XXX | |
| XXXXXXXX | XXX XX, XXXX |
XXXXXXX XXX XXXX |
|
| XXX XX, XXXX |
XXXXXX XXX XXXX |
$XXX,XXX | |
| XXXXXXXX | XXX XX, XXXX |
XXXXXXX XXX XXXX |
|
| XXX XX, XXXX |
XXXXXX XXX XXXX |
$XXX,XXX | |
| XXXXXXXX | XXX XX, XXXX |
XXXXXXX XXX XXXX |
|
| XXX XX, XXXX |
XXXXXX XXX XXXX |
$X,XXX | |
| XXXXXXXX | XXX XX, XXXX |
XXXXXXX XXX XXXX |
|
| XXX XX, XXXX |
XXXXXX XXX XXXX |
$X,XXX | |
| XXXXXXXX | XXX XX, XXXX |
XXXXXXX XXX XXXX |
|
| XXX XX, XXXX |
XXXXXX XXX XXXX |
$XXX,XXX | |
| XXXXXXXX | XXX XX, XXXX |
XXXX XXX XXXX |
$XXX,XXX |
| XXX XX, XXXX |
XXXXXX XXX XXXX |
$XXX,XXX |
| XXXXXXXX XXXXXX | XXX XX, XXXX | $1,550 XXX XXXX |
| XXXXXXXX XXXXXX | XXX XX, XXXX | $1,550 XXX XXXX |
| XXXXXXXX XXXXXXX | XXX XX, XXXX | XXX XXXX |
| XXXXXXXX XXXXXX | XXX XX, XXXX | $285,000 XXX XXXX |
| XXXXXXXX XXXXXXX | XXX XX, XXXX | XXX XXXX |
| XXXXXXXX XXXXXX | XXX XX, XXXX | $285,000 XXX XXXX |
| XXXXXXXX XXXXXXX | XXX XX, XXXX | XXX XXXX |
| XXXXXXXX XXXXXX | XXX XX, XXXX | $1,650 XXX XXXX |
| XXXXXXXX XXXXXXX | XXX XX, XXXX | XXX XXXX |
| XXXXXXXX XXXXXX | XXX XX, XXXX | $1,850 XXX XXXX |
| XXXXXXXX XXXXXXX | XXX XX, XXXX | XXX XXXX |
| XXXXXXXX XXXXXX | XXX XX, XXXX | $325,000 XXX XXXX |
| XXXXXXXX XXXX | XXX XX, XXXX | $187,000 XXX XXXX |
| XXXXXXXX XXXXXX | XXX XX, XXXX | $199,900 XXX XXXX |
Car-Dependent
- Almost all errands require a car.
Somewhat Bikeable
- Almost all errands require a car.

St Patrick Catholic School
Elementary: CatholicLand O Lakes Public School
Elementary: PublicTamworth Elementary School
Elementary: PublicSt Carthagh Catholic School
Elementary: CatholicNorth Addington Education Centre Public School
Elementary: PublicTweed Elementary School
Elementary: PublicGateway Community Education Centre
Secondary: PublicNorth Addington Education Centre
Secondary: PublicGranite Ridge Education Centre Secondary School
Secondary: PublicCentre Hastings Secondary School
Secondary: PublicMoira Secondary School
Secondary: PublicNapanee District Secondary School
Secondary: Public-
Tweed Playground
River St (River & Mary), Tweed ON 24.24km
-
TD Bank Financial Group
12258 Hwy 41, Northbrook ON K0H 2G0 9.66km -
TD Canada Trust ATM
Mount A-62 York St, Sackville ON E4L 1E2 9.67km -
TD Canada Trust ATM
12258 Hwy 41, Northbrook ON K0H 2G0 9.68km


