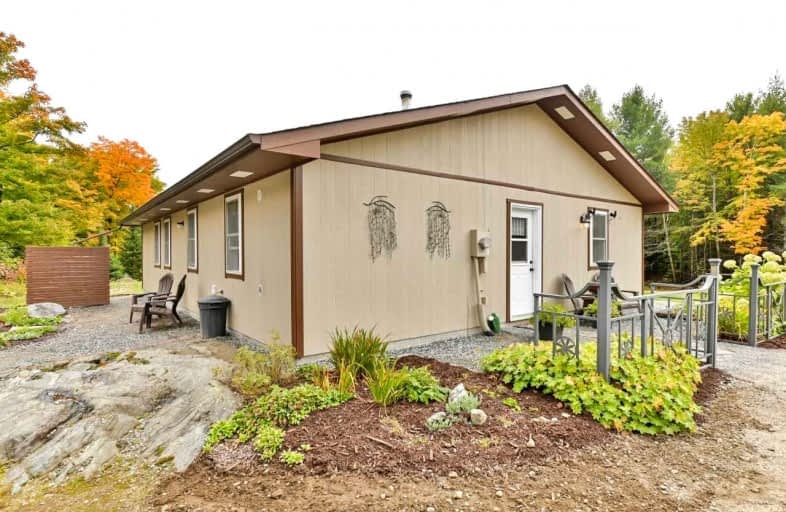Sold on Oct 21, 2021
Note: Property is not currently for sale or for rent.

-
Type: Detached
-
Style: Bungalow
-
Lot Size: 989.21 x 1255.7 Feet
-
Age: No Data
-
Taxes: $2,076 per year
-
Days on Site: 16 Days
-
Added: Oct 05, 2021 (2 weeks on market)
-
Updated:
-
Last Checked: 3 months ago
-
MLS®#: X5393176
-
Listed By: Royal lepage proalliance realty, brokerage
Privacy Abounds With This 28.45 Acre Property With The Home Not Visible From The Road! Built New In 2013, Slab On Grade, Maintenance Free Exterior (Composite Wood Panels) & Triple Pane Windows. This Bright And Cheery, Open Concept Bungalow Features 3 Beds & 1? Baths, Large Pantry, Wood/Tile Floor Throughout & A Wood Burning Fireplace To Curl Up In Front Of. Beautiful Sugar Bush And Sugar Shack And Existing Pipeline System (As Is) On Property!
Property Details
Facts for 105 Tower Road, Addington Highlands
Status
Days on Market: 16
Last Status: Sold
Sold Date: Oct 21, 2021
Closed Date: Nov 24, 2021
Expiry Date: Jan 05, 2022
Sold Price: $502,500
Unavailable Date: Oct 21, 2021
Input Date: Oct 05, 2021
Prior LSC: Listing with no contract changes
Property
Status: Sale
Property Type: Detached
Style: Bungalow
Area: Addington Highlands
Availability Date: Tbd
Inside
Bedrooms: 3
Bathrooms: 2
Kitchens: 1
Rooms: 9
Den/Family Room: Yes
Air Conditioning: None
Fireplace: Yes
Washrooms: 2
Building
Basement: None
Heat Type: Baseboard
Heat Source: Wood
Exterior: Wood
Water Supply: Well
Special Designation: Unknown
Parking
Driveway: Private
Garage Type: None
Covered Parking Spaces: 10
Total Parking Spaces: 10
Fees
Tax Year: 2021
Tax Legal Description: Part Of Lot 14 Con 15 Abinger, Being Part 1 On Pl
Taxes: $2,076
Land
Cross Street: Buckshot Lake & Towe
Municipality District: Addington Highlands
Fronting On: East
Parcel Number: 450320322
Pool: None
Sewer: Septic
Lot Depth: 1255.7 Feet
Lot Frontage: 989.21 Feet
Acres: 25-49.99
Zoning: Ru
Waterfront: None
Rooms
Room details for 105 Tower Road, Addington Highlands
| Type | Dimensions | Description |
|---|---|---|
| Kitchen Main | 3.56 x 3.63 | |
| Dining Main | 4.50 x 4.78 | |
| Living Main | 3.48 x 4.34 | |
| Bathroom Main | - | 4 Pc Bath |
| Bathroom Main | - | 2 Way Fireplace |
| Br Main | 3.20 x 3.71 | |
| Br Main | 3.68 x 3.00 | |
| Br Main | 2.01 x 2.54 | |
| Utility Main | 1.47 x 1.55 |
| XXXXXXXX | XXX XX, XXXX |
XXXX XXX XXXX |
$XXX,XXX |
| XXX XX, XXXX |
XXXXXX XXX XXXX |
$XXX,XXX |
| XXXXXXXX XXXX | XXX XX, XXXX | $502,500 XXX XXXX |
| XXXXXXXX XXXXXX | XXX XX, XXXX | $525,000 XXX XXXX |

Clarendon Central Public School
Elementary: PublicHermon Public School
Elementary: PublicSt James Separate School
Elementary: CatholicPalmer Rapids Public School
Elementary: PublicNorth Addington Education Centre Public School
Elementary: PublicEganville & District Public School
Elementary: PublicNorth Addington Education Centre
Secondary: PublicGranite Ridge Education Centre Secondary School
Secondary: PublicOpeongo High School
Secondary: PublicMadawaska Valley District High School
Secondary: PublicRenfrew Collegiate Institute
Secondary: PublicCentre Hastings Secondary School
Secondary: Public

