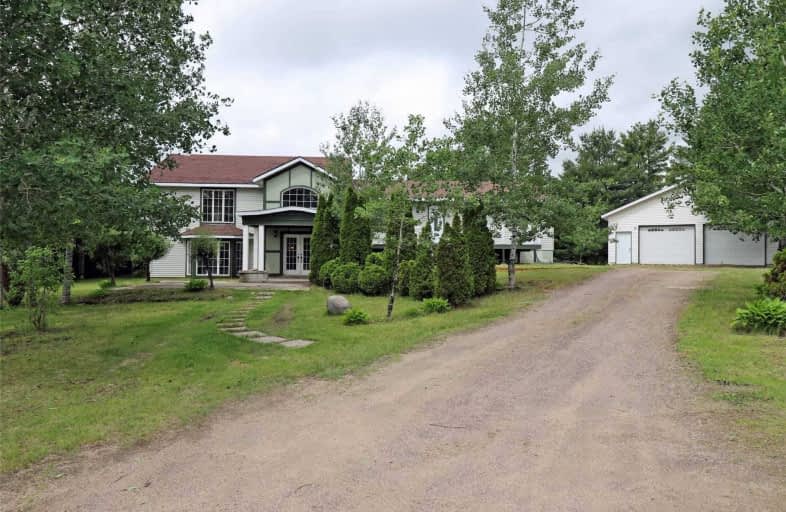Sold on Oct 20, 2020
Note: Property is not currently for sale or for rent.

-
Type: Detached
-
Style: Bungalow-Raised
-
Size: 3000 sqft
-
Lot Size: 1154 x 20 Feet
-
Age: 16-30 years
-
Taxes: $3,462 per year
-
Days on Site: 131 Days
-
Added: Jun 11, 2020 (4 months on market)
-
Updated:
-
Last Checked: 3 months ago
-
MLS®#: X4793472
-
Listed By: Re/max hallmark first group realty ltd., brokerage
Looking For Room To Roam? Enjoy The Wide Open Space On 20 Acres, No Close Neighbors! Lots Of Space For The Family & In- Laws- Over 3000 Sf Raised Bungalow. Plus Lower Level. Main Flr Features Spacious L/R W/Cathedral Pine Ceilings, Gorgeous Stone F/P, Perfect For Family Gatherings, Nice Kit & Dining Area W/O To Front & Back Decks, Main Flr 2 Bdrms,1.5 Baths, Lower Level Offers 2nd Kit, Rec Rm Area W/Large Windows, W/O To Covered Patio. 3 Bdrms & 3 Pc Bath.
Extras
Detached 30X30Ft Garage. For All Your Toys. 2 Sheds. Enjoy Land 0'Lakes Area. Rare Find At Great Value! Includes. Fridge, B/I Microwave, Washer, Dryer, All Light Fixtures,Hot Water Tank, Water Softener, Exclude: Old Trailer To Be Removed.
Property Details
Facts for 11150 Ontario 41, Addington Highlands
Status
Days on Market: 131
Last Status: Sold
Sold Date: Oct 20, 2020
Closed Date: Nov 16, 2020
Expiry Date: Jan 30, 2021
Sold Price: $400,000
Unavailable Date: Oct 20, 2020
Input Date: Jun 15, 2020
Prior LSC: Listing with no contract changes
Property
Status: Sale
Property Type: Detached
Style: Bungalow-Raised
Size (sq ft): 3000
Age: 16-30
Area: Addington Highlands
Availability Date: 30 Days
Inside
Bedrooms: 2
Bedrooms Plus: 3
Bathrooms: 3
Kitchens: 1
Kitchens Plus: 1
Rooms: 6
Den/Family Room: No
Air Conditioning: None
Fireplace: Yes
Laundry Level: Lower
Washrooms: 3
Utilities
Electricity: Yes
Gas: No
Cable: No
Telephone: Available
Building
Basement: Full
Basement 2: Walk-Up
Heat Type: Forced Air
Heat Source: Propane
Exterior: Vinyl Siding
Exterior: Wood
Water Supply Type: Drilled Well
Water Supply: Well
Special Designation: Unknown
Parking
Driveway: Pvt Double
Garage Spaces: 2
Garage Type: Detached
Covered Parking Spaces: 8
Total Parking Spaces: 10
Fees
Tax Year: 2019
Tax Legal Description: Pt Lt 18 Conc 7 Kaladar Pt1 29R6348,S/T Execution*
Taxes: $3,462
Highlights
Feature: Rolling
Feature: Wooded/Treed
Land
Cross Street: Addington Rd/Highway
Municipality District: Addington Highlands
Fronting On: West
Parcel Number: 450430199
Pool: None
Sewer: Septic
Lot Depth: 20 Feet
Lot Frontage: 1154 Feet
Lot Irregularities: Irregular
Acres: 10-24.99
Rooms
Room details for 11150 Ontario 41, Addington Highlands
| Type | Dimensions | Description |
|---|---|---|
| Dining Main | 5.54 x 4.00 | W/O To Deck |
| Living Main | 6.68 x 8.27 | Fireplace, Cathedral Ceiling |
| Kitchen Main | 5.54 x 3.68 | W/O To Deck, O/Looks Dining |
| Master Main | 5.54 x 3.64 | Hardwood Floor, French Doors |
| 2nd Br Main | 2.23 x 3.15 | |
| Office Main | 3.20 x 1.71 | |
| Foyer Lower | 2.24 x 2.55 | |
| Rec Lower | 6.75 x 8.19 | |
| Kitchen Lower | 3.17 x 2.44 | |
| Br Lower | 2.81 x 3.77 | |
| Br Lower | 4.32 x 305.00 | W/I Closet |
| Br Lower | 2.44 x 3.50 |
| XXXXXXXX | XXX XX, XXXX |
XXXX XXX XXXX |
$XXX,XXX |
| XXX XX, XXXX |
XXXXXX XXX XXXX |
$XXX,XXX |
| XXXXXXXX XXXX | XXX XX, XXXX | $400,000 XXX XXXX |
| XXXXXXXX XXXXXX | XXX XX, XXXX | $434,900 XXX XXXX |

St Patrick Catholic School
Elementary: CatholicLand O Lakes Public School
Elementary: PublicTamworth Elementary School
Elementary: PublicSt Carthagh Catholic School
Elementary: CatholicNorth Addington Education Centre Public School
Elementary: PublicTweed Elementary School
Elementary: PublicGateway Community Education Centre
Secondary: PublicNorth Addington Education Centre
Secondary: PublicGranite Ridge Education Centre Secondary School
Secondary: PublicCentre Hastings Secondary School
Secondary: PublicSt Theresa Catholic Secondary School
Secondary: CatholicNapanee District Secondary School
Secondary: Public

