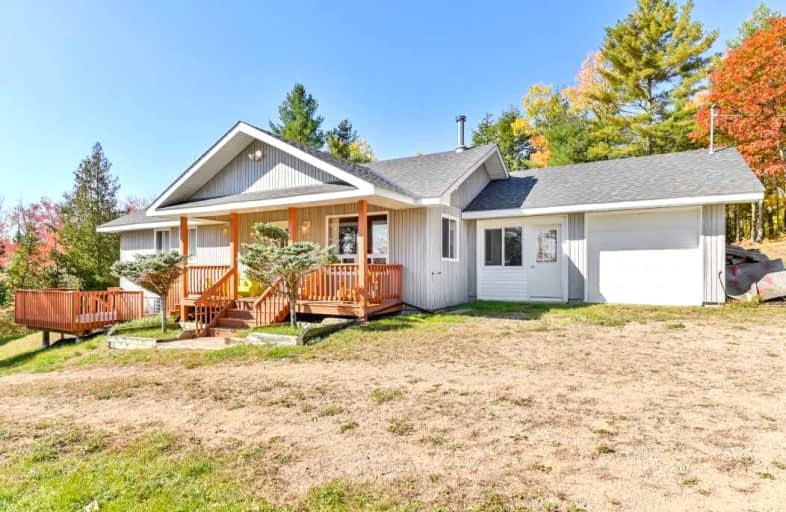Sold on Nov 15, 2022
Note: Property is not currently for sale or for rent.

-
Type: Detached
-
Style: Bungalow
-
Size: 1100 sqft
-
Lot Size: 2109 x 3274 Feet
-
Age: No Data
-
Taxes: $2,589 per year
-
Days on Site: 34 Days
-
Added: Oct 12, 2022 (1 month on market)
-
Updated:
-
Last Checked: 3 months ago
-
MLS®#: X5792485
-
Listed By: Royal lepage proalliance realty, brokerage
Imagine Having Your Own Private Lake! This 145 Acre Property Delivers That & More. 3 Bedroom, 1 Bathroom Bungalow Provides Main Floor Living. 1 Attached Single Car Garage & 1 Detached Single With 2 Lean To's, Additional Shed, Chicken Coop, Dog Kennel. Mudroom And Attached Garage Are Insulated And Drywalled. Partial Basement, Drilled Well & Septic. New Shingles (2021), Propane Furnace & Woodstove. Snowmobile Trails Nearby, Plenty Of Wildlife &. There Are Trails And Tree Stands Throughout The Property. Great Severance Potential. Home Comes Fully Furnished!
Extras
Dryer, Furniture, Refrigerator, Stove, Washer, Window Coverings, Furniture, Kitchen Contents, Linens, Boat, Motor & Trailer, Dock, Fishing Poles, Tackle, Atv
Property Details
Facts for 114 Addington Road 4, Addington Highlands
Status
Days on Market: 34
Last Status: Sold
Sold Date: Nov 15, 2022
Closed Date: Jan 06, 2023
Expiry Date: Apr 12, 2023
Sold Price: $1,069,000
Unavailable Date: Nov 15, 2022
Input Date: Oct 12, 2022
Property
Status: Sale
Property Type: Detached
Style: Bungalow
Size (sq ft): 1100
Area: Addington Highlands
Availability Date: Flexible
Assessment Amount: $200,000
Assessment Year: 2022
Inside
Bedrooms: 3
Bathrooms: 1
Kitchens: 1
Rooms: 9
Den/Family Room: Yes
Air Conditioning: None
Fireplace: Yes
Washrooms: 1
Utilities
Electricity: Yes
Gas: No
Cable: No
Telephone: Yes
Building
Basement: Part Bsmt
Basement 2: Unfinished
Heat Type: Forced Air
Heat Source: Propane
Exterior: Vinyl Siding
Water Supply: Well
Special Designation: Unknown
Parking
Driveway: Private
Garage Spaces: 2
Garage Type: Attached
Covered Parking Spaces: 20
Total Parking Spaces: 22
Fees
Tax Year: 2022
Tax Legal Description: Lt 26 Range A West Of Addington Rd Anglesea;
Taxes: $2,589
Highlights
Feature: Lake Access
Feature: Lake/Pond
Feature: Wooded/Treed
Land
Cross Street: Skootamatta Ld Rd&Ad
Municipality District: Addington Highlands
Fronting On: West
Parcel Number: 450390233
Pool: None
Sewer: Septic
Lot Depth: 3274 Feet
Lot Frontage: 2109 Feet
Acres: 100+
Zoning: Ru
Waterfront: Direct
Additional Media
- Virtual Tour: https://www.londonhousephoto.ca/114-addington-road-4-cloyne/?ub=true
Rooms
Room details for 114 Addington Road 4, Addington Highlands
| Type | Dimensions | Description |
|---|---|---|
| Kitchen Main | 3.66 x 5.79 | |
| Living Main | 3.81 x 5.03 | |
| Bathroom Main | - | 4 Pc Bath |
| Laundry Main | 1.55 x 3.30 | |
| Other Main | 2.54 x 1.20 | |
| Mudroom Main | 5.69 x 3.02 | |
| Br Main | 3.68 x 3.25 | |
| Br Main | 3.43 x 3.25 | |
| Br Main | 3.25 x 3.25 |
| XXXXXXXX | XXX XX, XXXX |
XXXX XXX XXXX |
$X,XXX,XXX |
| XXX XX, XXXX |
XXXXXX XXX XXXX |
$X,XXX,XXX |
| XXXXXXXX XXXX | XXX XX, XXXX | $1,069,000 XXX XXXX |
| XXXXXXXX XXXXXX | XXX XX, XXXX | $1,099,000 XXX XXXX |

St Patrick Catholic School
Elementary: CatholicClarendon Central Public School
Elementary: PublicLand O Lakes Public School
Elementary: PublicSt Carthagh Catholic School
Elementary: CatholicNorth Addington Education Centre Public School
Elementary: PublicTweed Elementary School
Elementary: PublicGateway Community Education Centre
Secondary: PublicNorth Addington Education Centre
Secondary: PublicGranite Ridge Education Centre Secondary School
Secondary: PublicNorth Hastings High School
Secondary: PublicCentre Hastings Secondary School
Secondary: PublicNapanee District Secondary School
Secondary: Public

