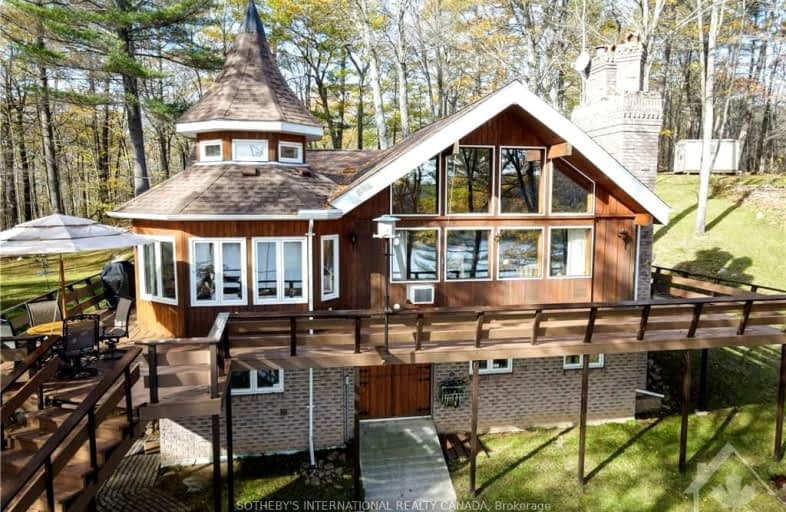Car-Dependent
- Almost all errands require a car.
Somewhat Bikeable
- Almost all errands require a car.

Clarendon Central Public School
Elementary: PublicMadoc Township Public School
Elementary: PublicSt Carthagh Catholic School
Elementary: CatholicNorth Addington Education Centre Public School
Elementary: PublicTweed Elementary School
Elementary: PublicMadoc Public School
Elementary: PublicGateway Community Education Centre
Secondary: PublicNorth Addington Education Centre
Secondary: PublicGranite Ridge Education Centre Secondary School
Secondary: PublicNorth Hastings High School
Secondary: PublicCentre Hastings Secondary School
Secondary: PublicSt Theresa Catholic Secondary School
Secondary: Catholic-
TD Canada Trust ATM
12258 Hwy 41, Northbrook ON K0H 2G0 12.54km -
BMO Bank of Montreal
12265 Hwy 41, Northbrook ON K0H 2G0 12.55km -
TD Bank Financial Group
12258 Hwy 41, Northbrook ON K0H 2G0 12.58km
- 2 bath
- 3 bed
- 1500 sqft
128A Sheldrake Lake Road, Addington Highlands, Ontario • K0H 1K0 • Addington Highlands



