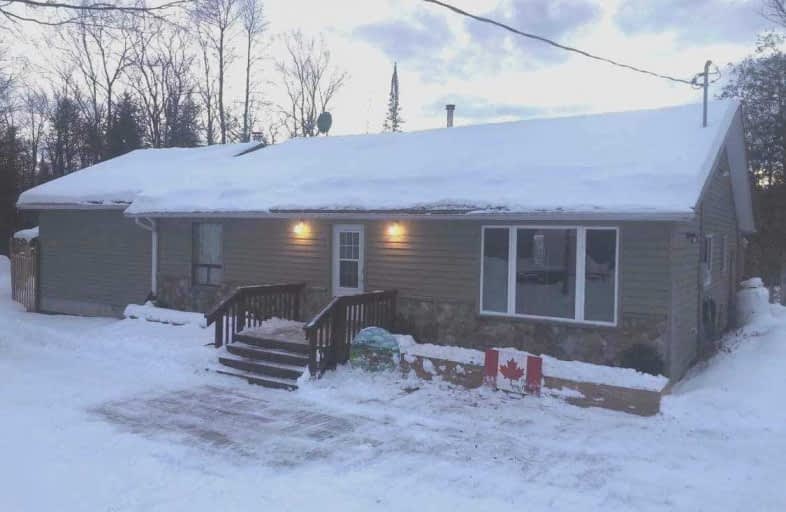Sold on Feb 13, 2021
Note: Property is not currently for sale or for rent.

-
Type: Rural Resid
-
Style: Bungalow
-
Lot Size: 466.31 x 473.61 Feet
-
Age: No Data
-
Taxes: $3,527 per year
-
Days on Site: 4 Days
-
Added: Feb 09, 2021 (4 days on market)
-
Updated:
-
Last Checked: 3 months ago
-
MLS®#: X5109015
-
Listed By: Comflex realty inc., brokerage
Spectacular Property Just Over 5 Acres Of True Bliss! Pond,Trails,Trees Plus 3 Bed 2 Bath Bungalow. Open Concept Gr Rm Kitchen W/Cathedral Ceilings & Flr. To Ceiling Stone Fireplace. Sep. Dining. W/O From Gr Rm To Huge New Deck & Hot Tub Where You Can Relax Overlooking This Gorgeous Property! Master Has 2nd Stone F.P. For Cozy Evenings. 2400 Sq Ft (30X40) 2 Story (10' 1st 9' 2nd) Garage (2019) W/3 Oversize Electric Drs. 2nd Flr. W/2 Rms. Wood Pellet Stove
Extras
Spray Foam Throughout & Fire Rated Drywall (Cost $100.000 2019) Oh The Possibilities!! Area Outdoorsman Delight/Land O Lakes (Mazinaw Etc.) Great Swimming,Fishing,Boating! Brokers:Full List Of All Updates Below W/Costs. School Bus Pick Up.
Property Details
Facts for 14114 Ontario 41, Addington Highlands
Status
Days on Market: 4
Last Status: Sold
Sold Date: Feb 13, 2021
Closed Date: May 14, 2021
Expiry Date: Jun 09, 2021
Sold Price: $515,000
Unavailable Date: Feb 13, 2021
Input Date: Feb 09, 2021
Property
Status: Sale
Property Type: Rural Resid
Style: Bungalow
Area: Addington Highlands
Availability Date: Tba
Inside
Bedrooms: 3
Bathrooms: 2
Kitchens: 1
Rooms: 7
Den/Family Room: No
Air Conditioning: Wall Unit
Fireplace: Yes
Laundry Level: Main
Washrooms: 2
Utilities
Electricity: Yes
Gas: No
Cable: Yes
Telephone: Yes
Building
Basement: Crawl Space
Heat Type: Forced Air
Heat Source: Propane
Exterior: Stone
Exterior: Wood
UFFI: No
Water Supply Type: Drilled Well
Water Supply: Well
Special Designation: Unknown
Other Structures: Garden Shed
Parking
Driveway: Circular
Garage Spaces: 3
Garage Type: Detached
Covered Parking Spaces: 20
Total Parking Spaces: 23
Fees
Tax Year: 2020
Tax Legal Description: Anglesea Range A War Pt Lot 14 Rp 29R10446 Part 1
Taxes: $3,527
Highlights
Feature: Lake/Pond
Feature: Marina
Feature: River/Stream
Feature: School Bus Route
Feature: Wooded/Treed
Land
Cross Street: See Below....
Municipality District: Addington Highlands
Fronting On: West
Pool: None
Sewer: Septic
Lot Depth: 473.61 Feet
Lot Frontage: 466.31 Feet
Lot Irregularities: Irregular
Acres: 5-9.99
Waterfront: Indirect
Rooms
Room details for 14114 Ontario 41, Addington Highlands
| Type | Dimensions | Description |
|---|---|---|
| Great Rm Main | 8.23 x 8.23 | Stone Fireplace, W/O To Deck, Hardwood Floor |
| Kitchen Main | 8.23 x 8.23 | Combined W/Great Rm, Ceramic Floor, Ceramic Floor |
| Dining Main | 3.66 x 2.44 | Separate Rm, Large Window, Hardwood Floor |
| Master Main | 5.94 x 3.20 | Stone Fireplace, 4 Pc Ensuite, Hardwood Floor |
| 2nd Br Main | 4.11 x 3.35 | Window, Closet, Hardwood Floor |
| 3rd Br Main | 3.20 x 2.29 | Window, Closet, Hardwood Floor |
| Laundry Main | 2.74 x 2.83 | B/I Shelves, B/I Shelves, Ceramic Floor |
| Pantry Main | 2.74 x 2.83 | Combined W/Laundry, B/I Shelves, Ceramic Floor |
| Foyer Main | 2.44 x 2.29 | Ceramic Floor |
| XXXXXXXX | XXX XX, XXXX |
XXXX XXX XXXX |
$XXX,XXX |
| XXX XX, XXXX |
XXXXXX XXX XXXX |
$XXX,XXX |
| XXXXXXXX XXXX | XXX XX, XXXX | $515,000 XXX XXXX |
| XXXXXXXX XXXXXX | XXX XX, XXXX | $499,900 XXX XXXX |

St Patrick Catholic School
Elementary: CatholicClarendon Central Public School
Elementary: PublicLand O Lakes Public School
Elementary: PublicSt Carthagh Catholic School
Elementary: CatholicNorth Addington Education Centre Public School
Elementary: PublicTweed Elementary School
Elementary: PublicGateway Community Education Centre
Secondary: PublicNorth Addington Education Centre
Secondary: PublicGranite Ridge Education Centre Secondary School
Secondary: PublicCentre Hastings Secondary School
Secondary: PublicSt Theresa Catholic Secondary School
Secondary: CatholicNapanee District Secondary School
Secondary: Public- 3 bath
- 3 bed
26 SKOOTAMATTA LAKE Road, Addington Highlands, Ontario • K0H 1K0 • Addington Highlands



