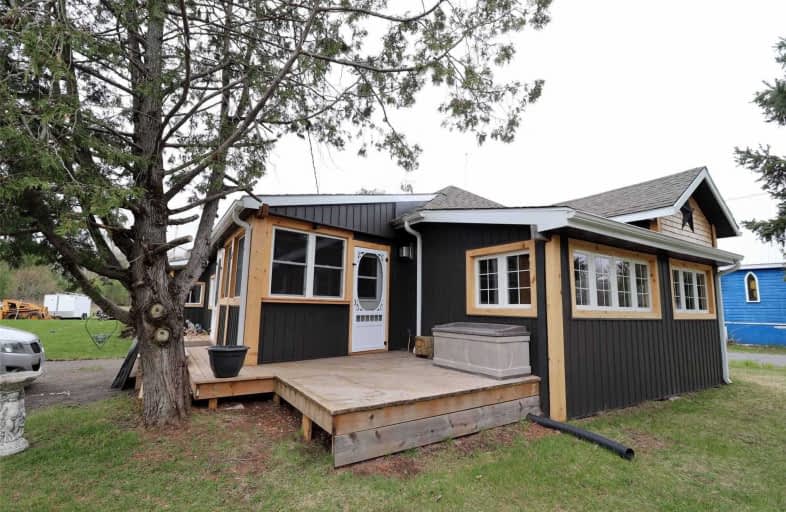
St Patrick Catholic School
Elementary: Catholic
38.13 km
Clarendon Central Public School
Elementary: Public
22.34 km
Land O Lakes Public School
Elementary: Public
28.31 km
St Carthagh Catholic School
Elementary: Catholic
38.93 km
North Addington Education Centre Public School
Elementary: Public
0.01 km
Tweed Elementary School
Elementary: Public
39.35 km
Gateway Community Education Centre
Secondary: Public
64.88 km
North Addington Education Centre
Secondary: Public
0.09 km
Granite Ridge Education Centre Secondary School
Secondary: Public
40.10 km
Centre Hastings Secondary School
Secondary: Public
41.17 km
St Theresa Catholic Secondary School
Secondary: Catholic
71.28 km
Napanee District Secondary School
Secondary: Public
65.54 km



