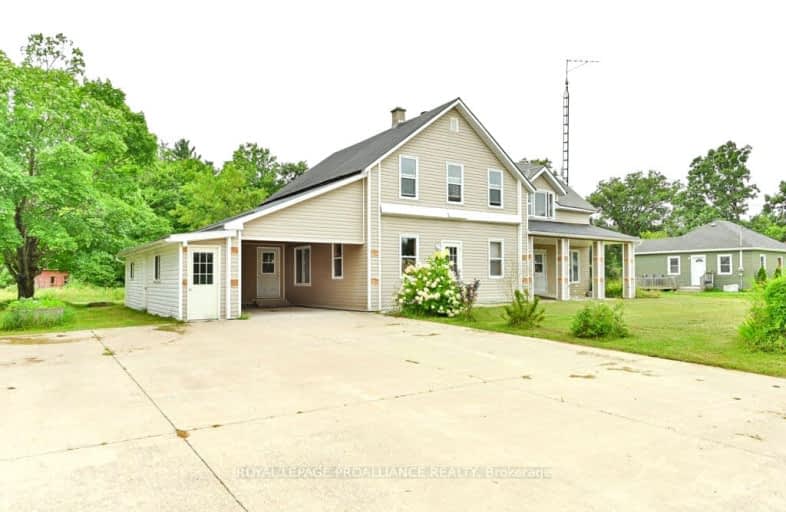Car-Dependent
- Most errands require a car.
Somewhat Bikeable
- Most errands require a car.

St Patrick Catholic School
Elementary: CatholicClarendon Central Public School
Elementary: PublicLand O Lakes Public School
Elementary: PublicSt Carthagh Catholic School
Elementary: CatholicNorth Addington Education Centre Public School
Elementary: PublicTweed Elementary School
Elementary: PublicGateway Community Education Centre
Secondary: PublicNorth Addington Education Centre
Secondary: PublicGranite Ridge Education Centre Secondary School
Secondary: PublicCentre Hastings Secondary School
Secondary: PublicSt Theresa Catholic Secondary School
Secondary: CatholicNapanee District Secondary School
Secondary: Public-
Salmon River Picnic Area
21.66km
-
BMO Bank of Montreal
12265 Hwy 41, Northbrook ON K0H 2G0 9.69km -
TD Canada Trust ATM
12258 Hwy 41, Northbrook ON K0H 2G0 9.73km -
TD Canada Trust ATM
Mount A-62 York St, Sackville ON E4L 1E2 9.74km


