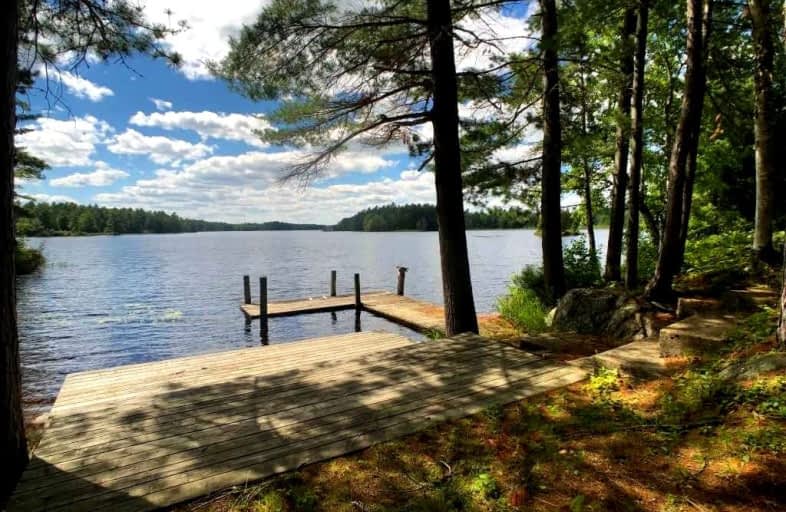Sold on Sep 14, 2022
Note: Property is not currently for sale or for rent.

-
Type: Cottage
-
Style: Bungalow-Raised
-
Size: 2000 sqft
-
Lot Size: 1329.99 x 623.4 Feet
-
Age: 31-50 years
-
Taxes: $4,078 per year
-
Days on Site: 61 Days
-
Added: Jul 15, 2022 (2 months on market)
-
Updated:
-
Last Checked: 3 months ago
-
MLS®#: X5746595
-
Listed By: Century 21 all seasons realty ltd. brokerage
Create Lifelong Memories Year Round In This 4 Bedroom Cottage Plus Bunkie. Sunset Views On Pringle Lake With 1330 Feet Of Waterfront And 2 Cottages! Absolute Privacy /5.7 Acre Property Features A 2 Bedroom Fully Winterized Cottage W/Over 2300 Sq Ft Of Living Space. Separate, 3 Seasons/1 Bedroom Cottage With It's Very Own Kitchen / Living Room & Deck That Overlooks The Water. Both Come Fully Furnished. Double Car Garage & Boathouse. Bunkie Room Measurements (In Meters) Kitchen/Living Dining Room 5.61 X 4.79; Bedroom 3.29 X 2.87; Bathroom 1.86 X 1.71
Extras
** Interboard Listing: Peterborough And The Kawartha Lakes Association Of Realtors ** Private Road To Property W/Deeded Access, Privately Maintained & Plowed.
Property Details
Facts for 144 Addington Road 4 Road, Addington Highlands
Status
Days on Market: 61
Last Status: Sold
Sold Date: Sep 14, 2022
Closed Date: Oct 17, 2022
Expiry Date: Oct 14, 2022
Sold Price: $1,100,000
Unavailable Date: Sep 14, 2022
Input Date: Aug 29, 2022
Prior LSC: Listing with no contract changes
Property
Status: Sale
Property Type: Cottage
Style: Bungalow-Raised
Size (sq ft): 2000
Age: 31-50
Area: Addington Highlands
Availability Date: Flexible
Inside
Bedrooms: 2
Bathrooms: 2
Kitchens: 1
Rooms: 6
Den/Family Room: Yes
Air Conditioning: Central Air
Fireplace: Yes
Laundry Level: Lower
Central Vacuum: Y
Washrooms: 2
Utilities
Electricity: Yes
Gas: No
Telephone: Yes
Building
Basement: Fin W/O
Basement 2: Sep Entrance
Heat Type: Forced Air
Heat Source: Electric
Exterior: Wood
Elevator: N
Water Supply Type: Drilled Well
Water Supply: Well
Special Designation: Unknown
Other Structures: Garden Shed
Parking
Driveway: Private
Garage Spaces: 2
Garage Type: Detached
Covered Parking Spaces: 5
Total Parking Spaces: 7
Fees
Tax Year: 2022
Tax Legal Description: Pt Lt 29 Range A West Of Addington Rd Anglesea; Pt
Taxes: $4,078
Highlights
Feature: Beach
Feature: Lake/Pond
Feature: Park
Feature: Waterfront
Feature: Wooded/Treed
Land
Cross Street: Addington Rd 4 & Hwy
Municipality District: Addington Highlands
Fronting On: West
Parcel Number: 450390227
Pool: None
Sewer: Septic
Sewer: Drain Back Sys
Lot Depth: 623.4 Feet
Lot Frontage: 1329.99 Feet
Acres: 5-9.99
Zoning: Rural Residentia
Waterfront: Direct
Water Body Name: Pringle
Water Body Type: Lake
Water Frontage: 405.38
Access To Property: Private Road
Access To Property: Yr Rnd Municpal Rd
Easements Restrictions: Unknown
Water Features: Beachfront
Water Features: Boathouse
Shoreline: Clean
Shoreline: Sandy
Shoreline Allowance: Owned
Shoreline Exposure: W
Rural Services: Electrical
Rural Services: Internet High Spd
Rural Services: Telephone
Waterfront Accessory: Wet Boathouse-Single
Waterfront Accessory: Bunkie
Additional Media
- Virtual Tour: https://www.youtube.com/watch?v=oKuK26AC7Ao
Rooms
Room details for 144 Addington Road 4 Road, Addington Highlands
| Type | Dimensions | Description |
|---|---|---|
| Kitchen Main | 3.15 x 4.70 | Eat-In Kitchen |
| Dining Main | 2.97 x 3.58 | |
| Living Main | 5.41 x 5.41 | |
| Prim Bdrm Main | 2.97 x 4.50 | |
| Bathroom Main | 2.13 x 3.43 | 3 Pc Ensuite |
| 2nd Br Main | 2.49 x 3.51 | |
| Rec Bsmt | 3.84 x 5.54 | Wet Bar |
| Den Bsmt | 3.38 x 3.51 | |
| Bathroom Bsmt | 2.16 x 2.21 | 3 Pc Bath |
| Workshop Bsmt | 2.51 x 5.11 | |
| Laundry Bsmt | 2.64 x 4.44 | |
| Utility Bsmt | 2.67 x 3.94 |

| XXXXXXXX | XXX XX, XXXX |
XXXX XXX XXXX |
$X,XXX,XXX |
| XXX XX, XXXX |
XXXXXX XXX XXXX |
$X,XXX,XXX |
| XXXXXXXX XXXX | XXX XX, XXXX | $1,100,000 XXX XXXX |
| XXXXXXXX XXXXXX | XXX XX, XXXX | $1,200,000 XXX XXXX |

St Patrick Catholic School
Elementary: CatholicClarendon Central Public School
Elementary: PublicLand O Lakes Public School
Elementary: PublicSt Carthagh Catholic School
Elementary: CatholicNorth Addington Education Centre Public School
Elementary: PublicTweed Elementary School
Elementary: PublicGateway Community Education Centre
Secondary: PublicNorth Addington Education Centre
Secondary: PublicGranite Ridge Education Centre Secondary School
Secondary: PublicNorth Hastings High School
Secondary: PublicCentre Hastings Secondary School
Secondary: PublicNapanee District Secondary School
Secondary: Public
