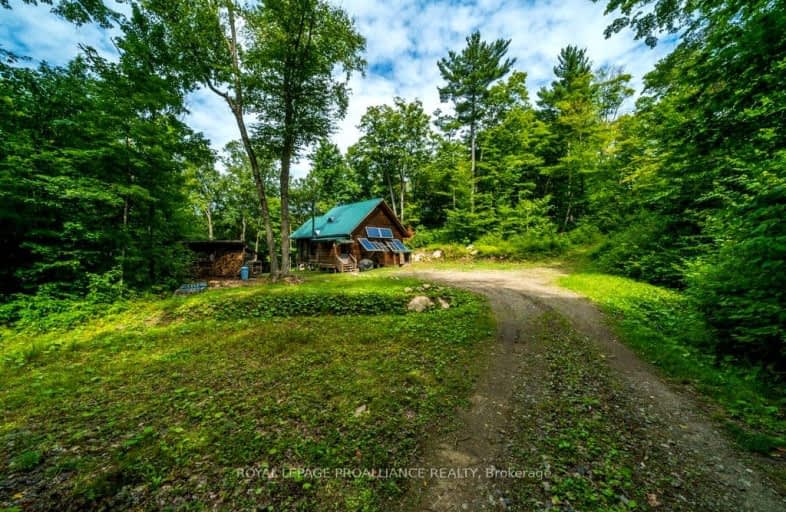Car-Dependent
- Almost all errands require a car.
Somewhat Bikeable
- Almost all errands require a car.

Clarendon Central Public School
Elementary: PublicSt James Separate School
Elementary: CatholicLand O Lakes Public School
Elementary: PublicPalmer Rapids Public School
Elementary: PublicNorth Addington Education Centre Public School
Elementary: PublicEganville & District Public School
Elementary: PublicNorth Addington Education Centre
Secondary: PublicGranite Ridge Education Centre Secondary School
Secondary: PublicOpeongo High School
Secondary: PublicRenfrew Collegiate Institute
Secondary: PublicSt Joseph's High School
Secondary: CatholicCentre Hastings Secondary School
Secondary: Public-
The Valley Food & Drink
729 Mill Street, Calabogie, ON K0J 1H0 41.37km -
On The Rocks
729 Mill Street, Calabogie, ON K0J 1H0 41.38km -
New Inn Towne
39280 Street, Combermere, ON K0J 1B0 50.48km
-
Rosie’s Cafe & General Store
22353 Highway 41, Denbigh, ON K0H 1L0 12.31km -
Oh-el-la
636 Mills Street, Calabogie, ON K0J 1H0 41.99km -
Cardinal Café + Shop
14153 Road 38, Sharbot Lake, ON K0H 2P0 45.79km
-
Rexall Drug Stores
22 Baskin Drive, Arnprior, ON K7S 3G8 73.18km
-
Rosie’s Cafe & General Store
22353 Highway 41, Denbigh, ON K0H 1L0 12.31km -
Calvyns
25770 Ontario 41, Griffith, ON K0J 2R0 20.54km -
Pine Valley Restaurant
26047 Hwy 41, Griffith, ON K0J 2R0 20.78km
-
No Frills
680 Obrien Road, Renfrew, ON K7V 3Z4 59.97km -
Arnprior Shopping Centre
375 Daniel Street S, Arnprior, ON K7S 3K5 73.25km -
Canadian Tire
341 Hastings Street N, Bancroft, ON K0L 1C0 54.13km
-
Freshmart
7325 Highway 506, North Frontenac, ON K0H 1A0 17.04km -
North Of 7 Restaurant & Plevna Freshmart
7325 Highway 506, Frontenac County, ON K0H 16.88km -
Gray's Grocery
RR 2, Sharbot Lake, ON K0H 2P0 45.79km
-
Rosie’s Cafe & General Store
22353 Highway 41, Denbigh, ON K0H 1L0 12.31km -
Cloyne Shell & General Store
14265 ON-41, Cloyne, ON K0H 1K0 25.49km -
Holden's Hearth At Home
14226 41 Hwy, Cloyne, ON K0H 1K0 26.87km
-
O'brien Theatre
334 Raglan Street S, Renfrew, ON K7V 1R5 58.3km -
O'brien Theatre
147 John Street N, Arnprior, ON K7S 2N8 74.69km
-
Hastings Highlands Public Library
33011 Highway 62, Maynooth, ON K0L 2S0 64.9km -
Marmora Public Library
37 Forsyth St, Marmora, ON K0K 2M0 76.85km
-
Quinte Healthcare
1H Manor Lane, Bancroft, ON K0L 1C0 56.47km
-
Griffith Picnic Area
Renfrew ON 20.7km -
Lower Madawaska River Provincial Park
27.42km
- 1 bath
- 2 bed
- 700 sqft
358A Little Finch Lake Road, Addington Highlands, Ontario • K0H 1L0 • Addington Highlands



