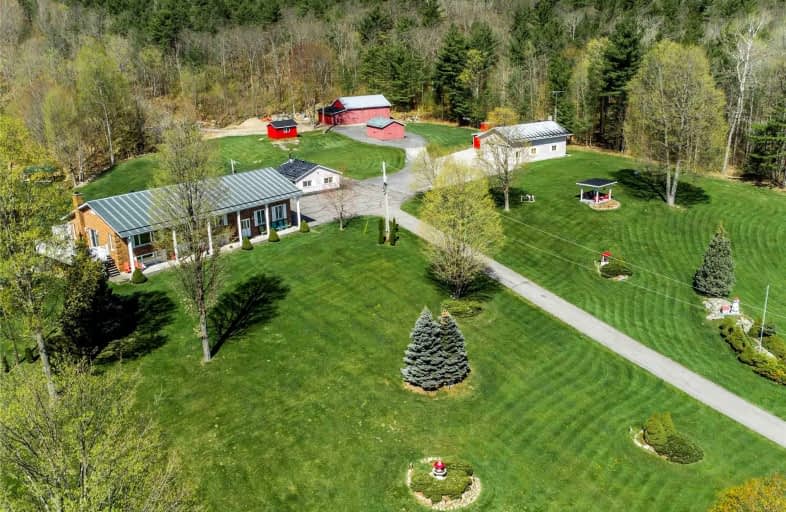Sold on Nov 10, 2021
Note: Property is not currently for sale or for rent.

-
Type: Detached
-
Style: Bungalow-Raised
-
Lot Size: 383.68 x 4238.4 Feet
-
Age: No Data
-
Taxes: $5,414 per year
-
Days on Site: 61 Days
-
Added: Sep 10, 2021 (2 months on market)
-
Updated:
-
Last Checked: 3 months ago
-
MLS®#: X5369016
-
Listed By: Royal lepage proalliance realty, brokerage
Iconic Mazinaw Property & Breathtaking Panoramic View For Miles Over Mazinaw Lake! Ultimate Entertainment Hub! Exec Bungalow On 33 Acres. Covered Back Deck W Wrap Around Composite Deck W View Over The Spring Fed Pond & Forested Natural Rolling Hills. Paved Drive, Separate Cottage, Att 2 Car Garage, Det 6 Car Garage, 5 Separate Outbuildings For Storage & 178 Feet Of Waterfront W Huge Dock System, Boat Lift, Dry Boat House W Kitchen, Bath & Bachelor Style Accom
Property Details
Facts for 17012 Highway 41, Addington Highlands
Status
Days on Market: 61
Last Status: Sold
Sold Date: Nov 10, 2021
Closed Date: Dec 03, 2021
Expiry Date: Dec 31, 2021
Sold Price: $1,250,000
Unavailable Date: Nov 03, 2021
Input Date: Sep 13, 2021
Prior LSC: Sold
Property
Status: Sale
Property Type: Detached
Style: Bungalow-Raised
Area: Addington Highlands
Availability Date: Flexible
Inside
Bedrooms: 3
Bathrooms: 3
Kitchens: 2
Rooms: 12
Den/Family Room: Yes
Air Conditioning: Central Air
Fireplace: Yes
Washrooms: 3
Building
Basement: Finished
Basement 2: Full
Heat Type: Baseboard
Heat Source: Electric
Exterior: Brick
Water Supply: Well
Special Designation: Unknown
Parking
Driveway: Private
Garage Spaces: 10
Garage Type: Attached
Covered Parking Spaces: 25
Total Parking Spaces: 35
Fees
Tax Year: 2020
Tax Legal Description: Part Lot 4 Range A West Of Addington Road Abinger
Taxes: $5,414
Land
Cross Street: Hwy 7 & Hwy 41
Municipality District: Addington Highlands
Fronting On: West
Parcel Number: 451430239
Pool: None
Sewer: Septic
Lot Depth: 4238.4 Feet
Lot Frontage: 383.68 Feet
Acres: 25-49.99
Zoning: Rls
Waterfront: Indirect
Rooms
Room details for 17012 Highway 41, Addington Highlands
| Type | Dimensions | Description |
|---|---|---|
| Kitchen Main | 34.62 x 5.97 | |
| Dining Main | 3.23 x 3.41 | |
| Living Main | 5.97 x 4.28 | |
| Bathroom Main | 3.29 x 3.26 | 2 Pc Bath |
| Mudroom Main | 3.00 x 3.26 | |
| Rec Lower | 5.79 x 4.51 | |
| Kitchen Lower | 4.11 x 6.09 | |
| Office Lower | 6.50 x 3.99 | |
| Br Lower | 4.54 x 4.20 | |
| Laundry Lower | 2.04 x 1.70 | |
| Br Main | 3.00 x 3.26 | |
| Utility Lower | 2.80 x 2.70 |
| XXXXXXXX | XXX XX, XXXX |
XXXX XXX XXXX |
$X,XXX,XXX |
| XXX XX, XXXX |
XXXXXX XXX XXXX |
$X,XXX,XXX | |
| XXXXXXXX | XXX XX, XXXX |
XXXXXXX XXX XXXX |
|
| XXX XX, XXXX |
XXXXXX XXX XXXX |
$X,XXX,XXX | |
| XXXXXXXX | XXX XX, XXXX |
XXXXXXX XXX XXXX |
|
| XXX XX, XXXX |
XXXXXX XXX XXXX |
$X,XXX,XXX |
| XXXXXXXX XXXX | XXX XX, XXXX | $1,250,000 XXX XXXX |
| XXXXXXXX XXXXXX | XXX XX, XXXX | $1,590,000 XXX XXXX |
| XXXXXXXX XXXXXXX | XXX XX, XXXX | XXX XXXX |
| XXXXXXXX XXXXXX | XXX XX, XXXX | $1,890,000 XXX XXXX |
| XXXXXXXX XXXXXXX | XXX XX, XXXX | XXX XXXX |
| XXXXXXXX XXXXXX | XXX XX, XXXX | $2,200,000 XXX XXXX |

Clarendon Central Public School
Elementary: PublicHermon Public School
Elementary: PublicMadoc Township Public School
Elementary: PublicLand O Lakes Public School
Elementary: PublicSt Carthagh Catholic School
Elementary: CatholicNorth Addington Education Centre Public School
Elementary: PublicNorth Addington Education Centre
Secondary: PublicGranite Ridge Education Centre Secondary School
Secondary: PublicOpeongo High School
Secondary: PublicMadawaska Valley District High School
Secondary: PublicNorth Hastings High School
Secondary: PublicCentre Hastings Secondary School
Secondary: Public

