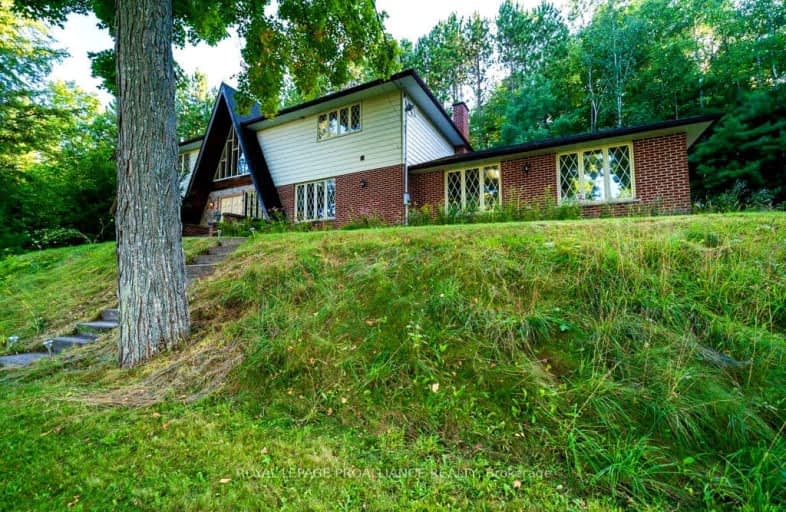Car-Dependent
- Almost all errands require a car.
Somewhat Bikeable
- Almost all errands require a car.

Clarendon Central Public School
Elementary: PublicHermon Public School
Elementary: PublicMadoc Township Public School
Elementary: PublicLand O Lakes Public School
Elementary: PublicSt Carthagh Catholic School
Elementary: CatholicNorth Addington Education Centre Public School
Elementary: PublicNorth Addington Education Centre
Secondary: PublicGranite Ridge Education Centre Secondary School
Secondary: PublicOpeongo High School
Secondary: PublicMadawaska Valley District High School
Secondary: PublicNorth Hastings High School
Secondary: PublicCentre Hastings Secondary School
Secondary: Public-
Coe Hill Hide Away Primitive Grill
2173 Hwy 620, Wollaston, ON K0L 1P0 48.72km -
Bancroft Eatery and Brew Pub
4 Bridge Street W, Bancroft, ON K0L 51.34km -
The Granite
45 Bridge Street W, Bancroft, ON K0L 1C0 51.47km
-
Rosie’s Cafe & General Store
22353 Highway 41, Denbigh, ON K0H 1L0 21.48km -
Cardinal Café + Shop
14153 Road 38, Sharbot Lake, ON K0H 2P0 43.57km -
The Monarch Cafe & The Milkweed
5548 Highway 620, Coe Hill, ON K0L 1P0 49.19km
-
Lakeside inn
14276 Highway 41, Cloyne, ON K0H 1K0 13.3km -
Bon Echo Hotel
Cloyne, ON K0H 13.41km -
Greco Pizza Xpress
14222 Highway 41, Cloyne, ON K0H 1K0 13.55km
-
No Frills
680 Obrien Road, Renfrew, ON K7V 3Z4 74.43km -
Canadian Tire
341 Hastings Street N, Bancroft, ON K0L 1C0 48.77km -
Stedman's V & S Department Store
32 Hastings N, Bancroft, ON K0L 1C0 51.41km
-
North Of 7 Restaurant & Plevna Freshmart
7325 Highway 506, Frontenac County, ON K0H 18.8km -
Freshmart
7325 Highway 506, North Frontenac, ON K0H 1A0 18.91km -
Gray's Grocery
RR 2, Sharbot Lake, ON K0H 2P0 43.57km
-
LCBO
Highway 7, Havelock, ON K0L 1Z0 74.77km
-
Cloyne Shell & General Store
14265 ON-41, Cloyne, ON K0H 1K0 12.18km -
Holden's Hearth At Home
14226 41 Hwy, Cloyne, ON K0H 1K0 13.48km -
Rosie’s Cafe & General Store
22353 Highway 41, Denbigh, ON K0H 1L0 21.48km
-
O'brien Theatre
334 Raglan Street S, Renfrew, ON K7V 1R5 72.8km
-
Marmora Public Library
37 Forsyth St, Marmora, ON K0K 2M0 62.24km -
Hastings Highlands Public Library
33011 Highway 62, Maynooth, ON K0L 2S0 64.8km
-
Quinte Healthcare
1H Manor Lane, Bancroft, ON K0L 1C0 52.07km
-
BMO Bank of Montreal
12265 Hwy 41, Northbrook ON K0H 2G0 23.1km -
TD Canada Trust ATM
12258 Hwy 41, Northbrook ON K0H 2G0 23.12km -
TD Bank Financial Group
12258 Hwy 41, Northbrook ON K0H 2G0 23.16km
- 2 bath
- 4 bed
17276 Highway 41, Addington Highlands, Ontario • K0H 1K0 • Addington Highlands



