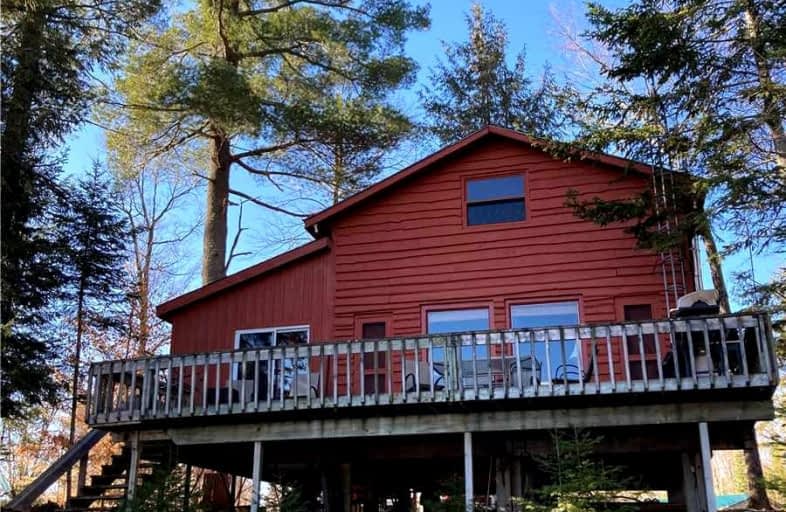Sold on May 02, 2022
Note: Property is not currently for sale or for rent.

-
Type: Cottage
-
Style: 1 1/2 Storey
-
Size: 1100 sqft
-
Lot Size: 80 x 0 Feet
-
Age: 31-50 years
-
Taxes: $2,500 per year
-
Days on Site: 1 Days
-
Added: May 01, 2022 (1 day on market)
-
Updated:
-
Last Checked: 3 months ago
-
MLS®#: X5598596
-
Listed By: Boyle commercial, brokerage
Beautiful Lake Front Cottage At An Affordable Price! Escape The City And Relax On Serene Lake Weslemkoon - Lake Is 20Km Long, 2.5 Km Wide With 100Km Of Pristine Shoreline. Endless Hours Of Boating, Bass And Trout Fishing, Hiking Trails On Crown Lands And Picnics On The Shores Of Nearby Lakes. Swim From The New Dock, Watch The Boats Go By From A Private Elevated Deck, Gaze At The Stars And Listen To The Loons. Cottage Has Road Access
Extras
Legal Description: Pt Lt 27 Con 13 Effingham Pt 5 29R8666; S/T Beneficiaries Interest In La265674; T/W La265677; Addington Highlands. Bell Satellite/Phone Hookup Available. Compost Toilet And Outhouse, Space For Septic Bed
Property Details
Facts for 188B Grannys Lane, Addington Highlands
Status
Days on Market: 1
Last Status: Sold
Sold Date: May 02, 2022
Closed Date: Jun 30, 2022
Expiry Date: Nov 30, 2022
Sold Price: $490,000
Unavailable Date: May 02, 2022
Input Date: May 01, 2022
Prior LSC: Sold
Property
Status: Sale
Property Type: Cottage
Style: 1 1/2 Storey
Size (sq ft): 1100
Age: 31-50
Area: Addington Highlands
Inside
Bedrooms: 1
Bathrooms: 1
Kitchens: 1
Kitchens Plus: 1
Rooms: 4
Den/Family Room: No
Air Conditioning: None
Fireplace: Yes
Washrooms: 1
Utilities
Electricity: Available
Gas: No
Cable: Available
Telephone: Available
Building
Basement: None
Heat Type: Other
Heat Source: Wood
Exterior: Board/Batten
Exterior: Shingle
UFFI: No
Water Supply Type: Lake/River
Water Supply: Other
Special Designation: Unknown
Parking
Driveway: Front Yard
Garage Type: None
Covered Parking Spaces: 4
Total Parking Spaces: 4
Fees
Tax Year: 2021
Tax Legal Description: See Full Description In 'Extras'
Taxes: $2,500
Highlights
Feature: Beach
Feature: Lake Access
Feature: Lake/Pond
Feature: Marina
Feature: Sloping
Feature: Waterfront
Land
Cross Street: Lake Front
Municipality District: Addington Highlands
Fronting On: South
Parcel Number: 450360163
Pool: None
Sewer: None
Lot Frontage: 80 Feet
Lot Irregularities: Irregular Lot
Waterfront: Direct
Water Body Name: Weskemkoon
Water Body Type: Lake
Rural Services: Electrical
Rural Services: Telephone
Additional Media
- Virtual Tour: https://youtu.be/WE8Ugi8H7pU
Rooms
Room details for 188B Grannys Lane, Addington Highlands
| Type | Dimensions | Description |
|---|---|---|
| Kitchen Main | 7.32 x 6.09 | Combined W/Living |
| Br Main | 3.35 x 2.90 | |
| Bathroom Main | 1.84 x 3.66 | |
| Loft 2nd | 7.32 x 6.09 | |
| Utility Main | 1.83 x 3.66 |

| XXXXXXXX | XXX XX, XXXX |
XXXX XXX XXXX |
$XXX,XXX |
| XXX XX, XXXX |
XXXXXX XXX XXXX |
$XXX,XXX |
| XXXXXXXX XXXX | XXX XX, XXXX | $490,000 XXX XXXX |
| XXXXXXXX XXXXXX | XXX XX, XXXX | $488,000 XXX XXXX |

Clarendon Central Public School
Elementary: PublicGeorge Vanier Separate School
Elementary: CatholicHermon Public School
Elementary: PublicPalmer Rapids Public School
Elementary: PublicNorth Addington Education Centre Public School
Elementary: PublicYork River Public School
Elementary: PublicNorth Addington Education Centre
Secondary: PublicGranite Ridge Education Centre Secondary School
Secondary: PublicOpeongo High School
Secondary: PublicMadawaska Valley District High School
Secondary: PublicNorth Hastings High School
Secondary: PublicCentre Hastings Secondary School
Secondary: Public
