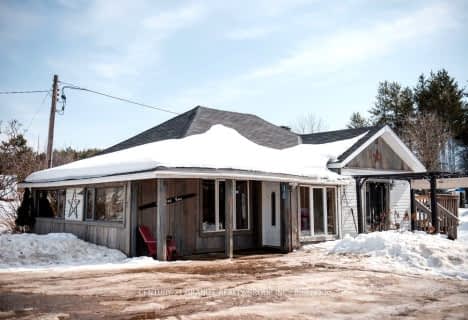Sold on Oct 14, 2022
Note: Property is not currently for sale or for rent.

-
Type: Detached
-
Style: Other
-
Lot Size: 142.5 x 162
-
Age: 31-50 years
-
Taxes: $2,554 per year
-
Days on Site: 9 Days
-
Added: Oct 28, 2024 (1 week on market)
-
Updated:
-
Last Checked: 3 months ago
-
MLS®#: X9096091
-
Listed By: Re/max finest realty inc., brokerage
Tastefully built with considerable space featuring living/dining and kitchen with vaulted ceilings lined with pine. Gorgeous stone fireplace (WETT Certified), three bedrooms, 2 1/2 baths, main floor, laundry, family room, master with three piece ensuite , eat in kitchen with plenty of cabinets, walkout basement with rec room and access to garage. Detached screened sitting area, central air, updated propane furnace, 30 year shingles spring 2022, Generac backup generator. Located in the heart of the Land O' Lakes District. Outstanding value!
Property Details
Facts for 19 LANE Street, Addington Highlands
Status
Days on Market: 9
Last Status: Sold
Sold Date: Oct 14, 2022
Closed Date: Dec 13, 2022
Expiry Date: Apr 30, 2023
Sold Price: $359,000
Unavailable Date: Oct 14, 2022
Input Date: Oct 05, 2022
Prior LSC: Sold
Property
Status: Sale
Property Type: Detached
Style: Other
Age: 31-50
Area: Addington Highlands
Community: Addington Highlands
Availability Date: 60-89Days
Assessment Amount: $203,000
Assessment Year: 2022
Inside
Bedrooms: 3
Bathrooms: 3
Kitchens: 1
Rooms: 11
Air Conditioning: Central Air
Fireplace: Yes
Washrooms: 3
Building
Basement: Full
Basement 2: Part Fin
Heat Type: Forced Air
Heat Source: Propane
Exterior: Alum Siding
Exterior: Brick
Elevator: N
Water Supply Type: Dug Well
Special Designation: Unknown
Parking
Driveway: Pvt Double
Garage Spaces: 1
Garage Type: Attached
Covered Parking Spaces: 8
Total Parking Spaces: 9
Fees
Tax Year: 2022
Tax Legal Description: PT LT 21 CON 9 DENBIGH PT 1 29R2483 T/W LA129127; ADDINGTON HIGH
Taxes: $2,554
Land
Cross Street: Hwy 41, West on Hwy
Municipality District: Addington Highlands
Pool: None
Sewer: Septic
Lot Depth: 162
Lot Frontage: 142.5
Acres: .50-1.99
Zoning: RU
Rooms
Room details for 19 LANE Street, Addington Highlands
| Type | Dimensions | Description |
|---|---|---|
| Living Main | 7.44 x 5.18 | Fireplace, Vaulted Ceiling |
| Dining Main | 2.74 x 4.27 | Vaulted Ceiling |
| Kitchen Main | 4.09 x 4.57 | Tile Floor, Vaulted Ceiling |
| Family Main | 3.78 x 5.99 | |
| Laundry Main | 2.44 x 3.35 | Tile Floor |
| Bathroom Main | - | Tile Floor |
| Prim Bdrm 2nd | 3.96 x 5.18 | |
| Other 2nd | - | Ensuite Bath, Tile Floor |
| Br 2nd | 3.48 x 3.35 | |
| Br 2nd | 3.35 x 3.35 | |
| Bathroom 2nd | - | Tile Floor |
| Rec Bsmt | 3.35 x 7.01 |
| XXXXXXXX | XXX XX, XXXX |
XXXXXXXX XXX XXXX |
|
| XXX XX, XXXX |
XXXXXX XXX XXXX |
$XXX,XXX | |
| XXXXXXXX | XXX XX, XXXX |
XXXX XXX XXXX |
$XXX,XXX |
| XXX XX, XXXX |
XXXXXX XXX XXXX |
$XXX,XXX | |
| XXXXXXXX | XXX XX, XXXX |
XXXXXXXX XXX XXXX |
|
| XXX XX, XXXX |
XXXXXX XXX XXXX |
$XXX,XXX | |
| XXXXXXXX | XXX XX, XXXX |
XXXXXXXX XXX XXXX |
|
| XXX XX, XXXX |
XXXXXX XXX XXXX |
$XXX,XXX |
| XXXXXXXX XXXXXXXX | XXX XX, XXXX | XXX XXXX |
| XXXXXXXX XXXXXX | XXX XX, XXXX | $199,900 XXX XXXX |
| XXXXXXXX XXXX | XXX XX, XXXX | $359,000 XXX XXXX |
| XXXXXXXX XXXXXX | XXX XX, XXXX | $359,000 XXX XXXX |
| XXXXXXXX XXXXXXXX | XXX XX, XXXX | XXX XXXX |
| XXXXXXXX XXXXXX | XXX XX, XXXX | $219,000 XXX XXXX |
| XXXXXXXX XXXXXXXX | XXX XX, XXXX | XXX XXXX |
| XXXXXXXX XXXXXX | XXX XX, XXXX | $249,000 XXX XXXX |

Clarendon Central Public School
Elementary: PublicGeorge Vanier Separate School
Elementary: CatholicHermon Public School
Elementary: PublicSt James Separate School
Elementary: CatholicPalmer Rapids Public School
Elementary: PublicNorth Addington Education Centre Public School
Elementary: PublicNorth Addington Education Centre
Secondary: PublicOpeongo High School
Secondary: PublicMadawaska Valley District High School
Secondary: PublicRenfrew Collegiate Institute
Secondary: PublicNorth Hastings High School
Secondary: PublicCentre Hastings Secondary School
Secondary: Public- 1 bath
- 3 bed
22706 Highway 41, Addington Highlands, Ontario • K0H 1L0 • Addington Highlands
- 1 bath
- 3 bed
30 Central Street, Addington Highlands, Ontario • K0H 1L0 • 62 - Addington Highlands


