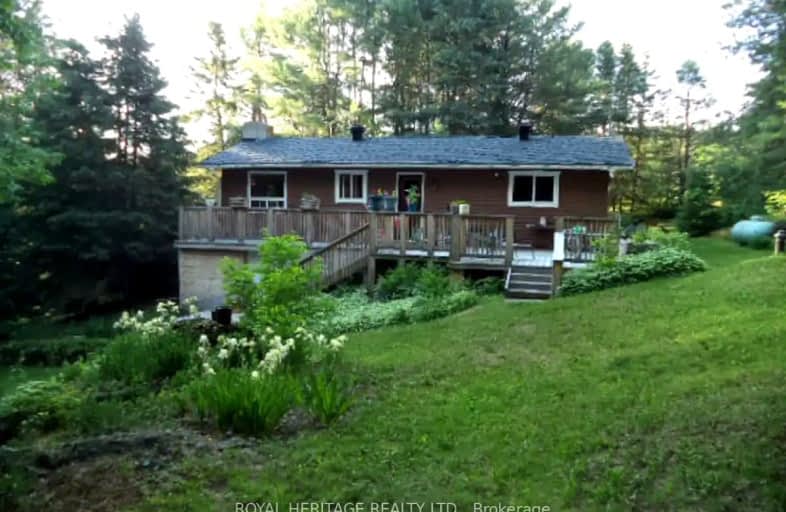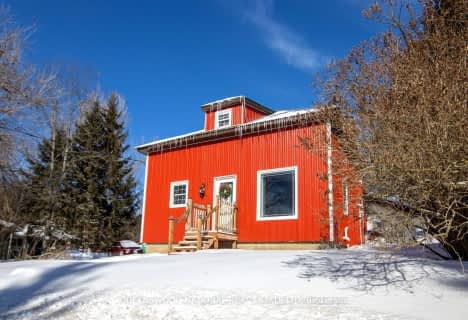Car-Dependent
- Almost all errands require a car.
Somewhat Bikeable
- Almost all errands require a car.

Clarendon Central Public School
Elementary: PublicGeorge Vanier Separate School
Elementary: CatholicHermon Public School
Elementary: PublicSt James Separate School
Elementary: CatholicPalmer Rapids Public School
Elementary: PublicNorth Addington Education Centre Public School
Elementary: PublicNorth Addington Education Centre
Secondary: PublicOpeongo High School
Secondary: PublicMadawaska Valley District High School
Secondary: PublicRenfrew Collegiate Institute
Secondary: PublicNorth Hastings High School
Secondary: PublicCentre Hastings Secondary School
Secondary: Public-
Griffith Picnic Area
Renfrew ON 13.07km -
Lower Madawaska River Provincial Park
14.11km






