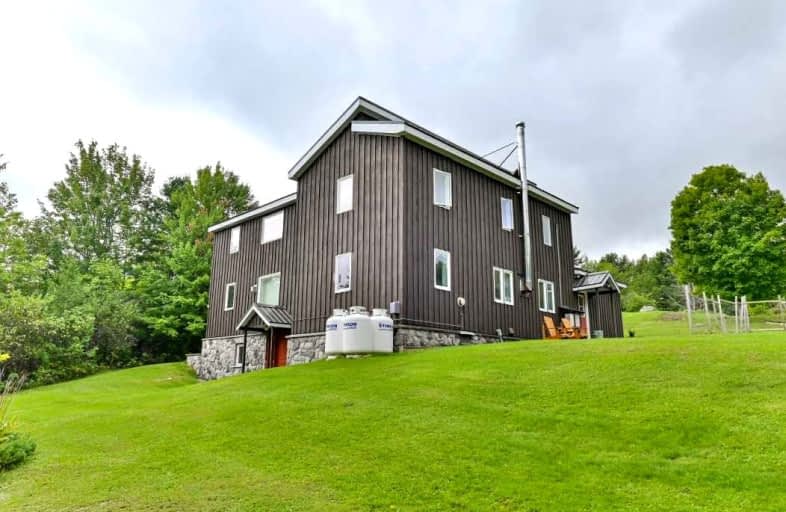Sold on Mar 04, 2023
Note: Property is not currently for sale or for rent.

-
Type: Detached
-
Style: 2-Storey
-
Size: 2000 sqft
-
Lot Size: 1610.44 x 1896.7 Feet
-
Age: 31-50 years
-
Taxes: $2,731 per year
-
Days on Site: 172 Days
-
Added: Sep 13, 2022 (5 months on market)
-
Updated:
-
Last Checked: 3 months ago
-
MLS®#: X5761671
-
Listed By: Royal lepage proalliance realty, brokerage
Wonderful Opportunity For Investors, Multi-Family Living Or Anyone Just Looking To Shift Gears Into A More Organic Way Of Living. Tucked Away On 50 Acres! Beautiful 2800 Sq', 4 Bed, 2 Bath Home. New Heartland Propane Stove & Heartland Wood Cookstove. Large Workshop/Garage, A "Bunkie" For Extra Guests Or Potential Renters, A Large Garden & A Wind-Powered, Aerated Pond. Drilled Well (With Uv & Water Softener) & Dug Well (For Watering). This Home Was Recently Tied Back Into The Hydro One Power Grid: Outbuildings Are Still Solar Power.
Property Details
Facts for 46 Ackroyd Lane, Addington Highlands
Status
Days on Market: 172
Last Status: Sold
Sold Date: Mar 04, 2023
Closed Date: May 26, 2023
Expiry Date: Mar 13, 2023
Sold Price: $665,000
Unavailable Date: Mar 04, 2023
Input Date: Sep 13, 2022
Property
Status: Sale
Property Type: Detached
Style: 2-Storey
Size (sq ft): 2000
Age: 31-50
Area: Addington Highlands
Availability Date: Flexible
Assessment Amount: $229,000
Assessment Year: 2016
Inside
Bedrooms: 4
Bathrooms: 2
Kitchens: 1
Rooms: 16
Den/Family Room: No
Air Conditioning: Window Unit
Fireplace: No
Central Vacuum: Y
Washrooms: 2
Utilities
Electricity: Yes
Gas: No
Cable: Available
Telephone: Yes
Building
Basement: Part Bsmt
Basement 2: Part Fin
Heat Type: Other
Heat Source: Propane
Exterior: Board/Batten
Exterior: Wood
Water Supply: Well
Special Designation: Unknown
Parking
Driveway: Other
Garage Spaces: 2
Garage Type: Detached
Covered Parking Spaces: 20
Total Parking Spaces: 22
Fees
Tax Year: 2022
Tax Legal Description: Pt Lt 16 Con 9 Denbigh As In La219643; Addington
Taxes: $2,731
Land
Cross Street: Hwy 7 & Hwy 41
Municipality District: Addington Highlands
Fronting On: North
Parcel Number: 450300272
Pool: None
Sewer: Septic
Lot Depth: 1896.7 Feet
Lot Frontage: 1610.44 Feet
Acres: 50-99.99
Zoning: Ru
Waterfront: None
Additional Media
- Virtual Tour: https://www.londonhousephoto.ca/46-ackroyd-lane-perth-road/?ub=true
Rooms
Room details for 46 Ackroyd Lane, Addington Highlands
| Type | Dimensions | Description |
|---|---|---|
| Kitchen Main | 4.52 x 4.85 | |
| Dining Main | 4.60 x 3.00 | |
| Living Main | 4.17 x 4.75 | |
| Mudroom Main | 4.67 x 2.21 | |
| Bathroom Main | - | 4 Pc Bath |
| Office Main | 2.21 x 3.23 | |
| Sunroom Main | 4.75 x 2.97 | |
| Bathroom 2nd | - | 4 Pc Bath |
| Br 2nd | 3.25 x 4.65 | |
| 2nd Br 2nd | 2.72 x 2.72 | |
| 3rd Br 2nd | 4.57 x 3.10 | |
| 4th Br 2nd | 3.35 x 3.35 |
| XXXXXXXX | XXX XX, XXXX |
XXXX XXX XXXX |
$XXX,XXX |
| XXX XX, XXXX |
XXXXXX XXX XXXX |
$XXX,XXX |
| XXXXXXXX XXXX | XXX XX, XXXX | $665,000 XXX XXXX |
| XXXXXXXX XXXXXX | XXX XX, XXXX | $675,000 XXX XXXX |

Clarendon Central Public School
Elementary: PublicGeorge Vanier Separate School
Elementary: CatholicHermon Public School
Elementary: PublicSt James Separate School
Elementary: CatholicPalmer Rapids Public School
Elementary: PublicNorth Addington Education Centre Public School
Elementary: PublicNorth Addington Education Centre
Secondary: PublicOpeongo High School
Secondary: PublicMadawaska Valley District High School
Secondary: PublicRenfrew Collegiate Institute
Secondary: PublicSt Joseph's High School
Secondary: CatholicNorth Hastings High School
Secondary: Public

