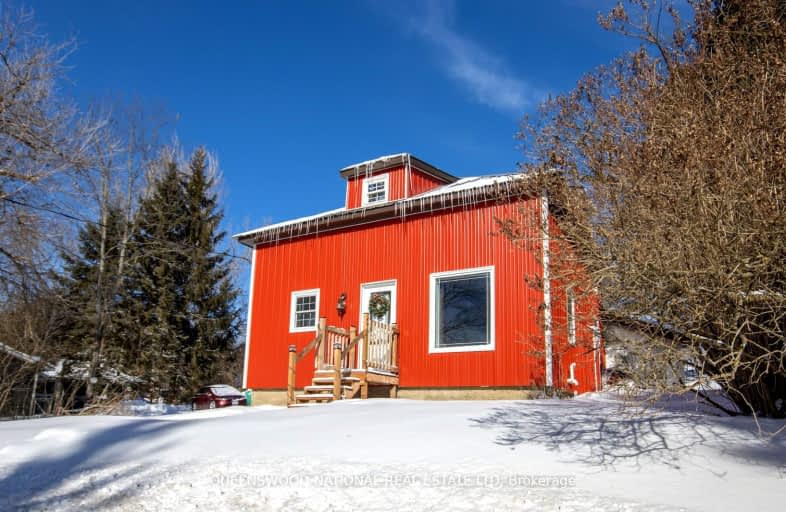Car-Dependent
- Almost all errands require a car.
19
/100
Somewhat Bikeable
- Most errands require a car.
27
/100

Clarendon Central Public School
Elementary: Public
29.89 km
George Vanier Separate School
Elementary: Catholic
35.71 km
Hermon Public School
Elementary: Public
28.29 km
St James Separate School
Elementary: Catholic
46.35 km
Palmer Rapids Public School
Elementary: Public
27.19 km
North Addington Education Centre Public School
Elementary: Public
36.25 km
North Addington Education Centre
Secondary: Public
36.19 km
Opeongo High School
Secondary: Public
51.93 km
Madawaska Valley District High School
Secondary: Public
49.64 km
Renfrew Collegiate Institute
Secondary: Public
58.74 km
North Hastings High School
Secondary: Public
47.40 km
Centre Hastings Secondary School
Secondary: Public
71.97 km
-
Griffith Picnic Area
Renfrew ON 13.9km -
Lower Madawaska River Provincial Park
14.61km


